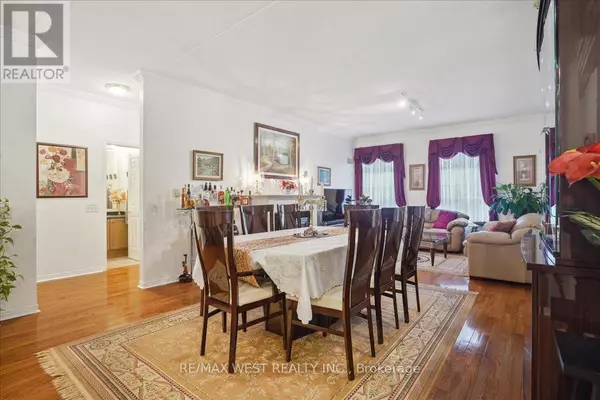
2085 Amherst Heights DR #215 Burlington (brant Hills), ON L7P5C2
3 Beds
2 Baths
1,599 SqFt
UPDATED:
Key Details
Property Type Condo
Sub Type Condominium/Strata
Listing Status Active
Purchase Type For Sale
Square Footage 1,599 sqft
Price per Sqft $594
Subdivision Brant Hills
MLS® Listing ID W9845006
Bedrooms 3
Condo Fees $1,027/mo
Originating Board Toronto Regional Real Estate Board
Property Description
Location
Province ON
Rooms
Extra Room 1 Main level 7.95 m X 4.51 m Living room
Extra Room 2 Main level 7.95 m X 4.51 m Dining room
Extra Room 3 Main level 3.35 m X 1 m Kitchen
Extra Room 4 Main level 5.18 m X 3.35 m Primary Bedroom
Extra Room 5 Main level 4.69 m X 3.13 m Bedroom 2
Extra Room 6 Main level 3.96 m X 3.08 m Den
Interior
Heating Forced air
Cooling Central air conditioning
Flooring Hardwood, Carpeted, Ceramic
Exterior
Parking Features Yes
Community Features Pet Restrictions
View Y/N Yes
View View
Total Parking Spaces 2
Private Pool No
Building
Lot Description Landscaped
Others
Ownership Condominium/Strata

GET MORE INFORMATION






