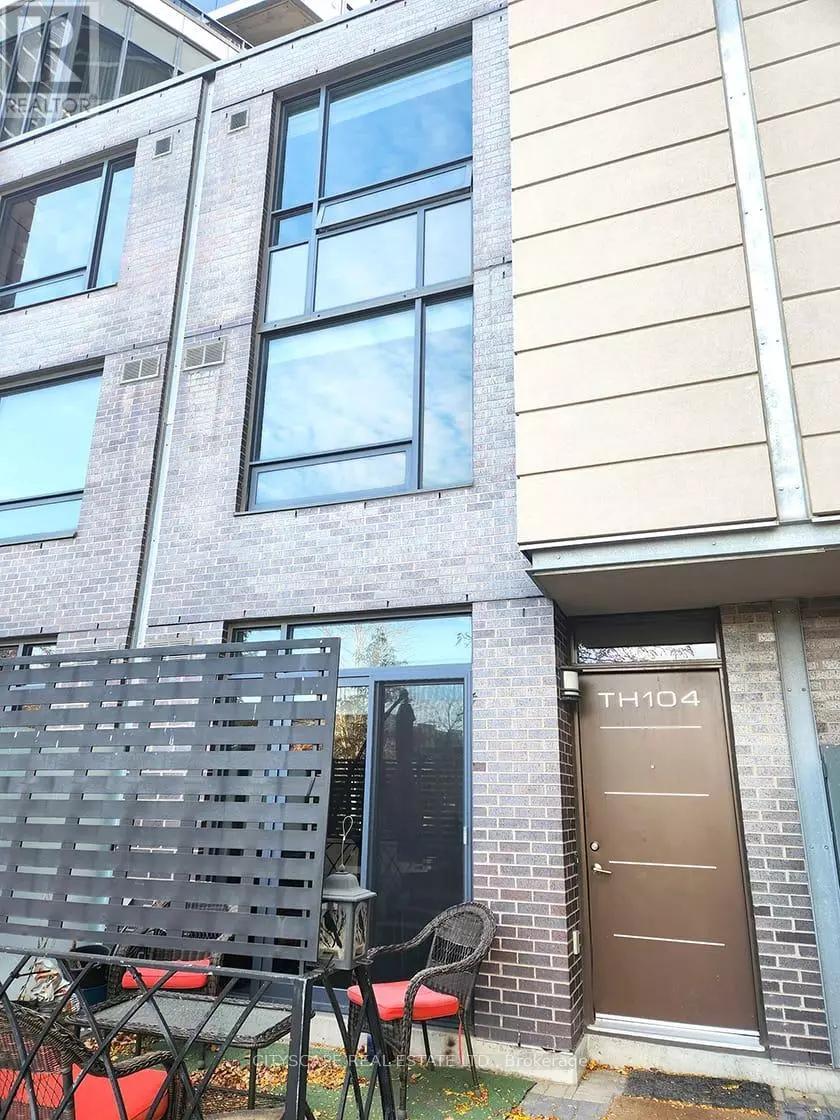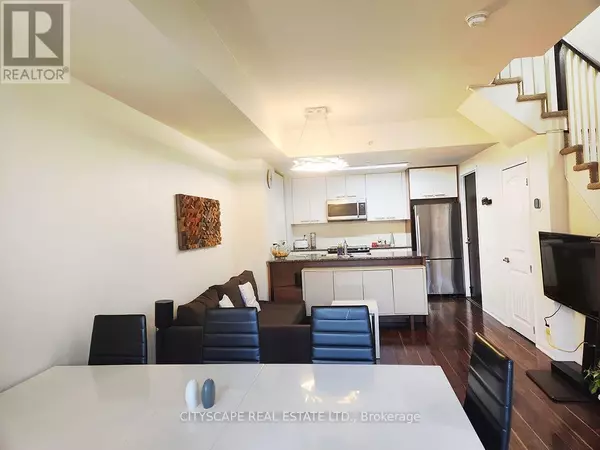
5 Valhalla Inn RD #104 Toronto (islington-city Centre West), ON M9B0B1
4 Beds
3 Baths
1,199 SqFt
UPDATED:
Key Details
Property Type Townhouse
Sub Type Townhouse
Listing Status Active
Purchase Type For Sale
Square Footage 1,199 sqft
Price per Sqft $708
Subdivision Islington-City Centre West
MLS® Listing ID W9904570
Bedrooms 4
Half Baths 1
Condo Fees $806/mo
Originating Board Toronto Regional Real Estate Board
Property Description
Location
Province ON
Rooms
Extra Room 1 Second level 3.25 m X 2.84 m Den
Extra Room 2 Second level 3.23 m X 2.79 m Primary Bedroom
Extra Room 3 Second level Measurements not available Bathroom
Extra Room 4 Third level 3.51 m X 2.9 m Bedroom 2
Extra Room 5 Third level 3.51 m X 2.82 m Bedroom 3
Extra Room 6 Third level Measurements not available Bathroom
Interior
Heating Forced air
Cooling Central air conditioning
Flooring Laminate, Tile
Exterior
Parking Features Yes
Community Features Pet Restrictions, School Bus
View Y/N No
Total Parking Spaces 1
Private Pool Yes
Building
Story 3
Others
Ownership Condominium/Strata

GET MORE INFORMATION






