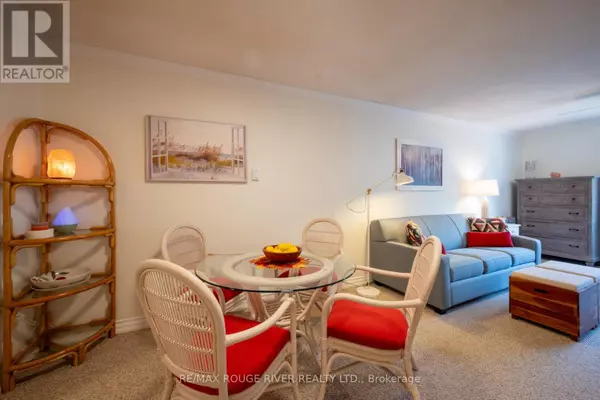
26 Spencer ST East #209 Cobourg, ON K9A1C2
1 Bed
1 Bath
699 SqFt
UPDATED:
Key Details
Property Type Condo
Sub Type Condominium/Strata
Listing Status Active
Purchase Type For Sale
Square Footage 699 sqft
Price per Sqft $571
Subdivision Cobourg
MLS® Listing ID X10223121
Bedrooms 1
Condo Fees $357/mo
Originating Board Central Lakes Association of REALTORS®
Property Description
Location
Province ON
Rooms
Extra Room 1 Main level 3.25 m X 3.07 m Kitchen
Extra Room 2 Main level 2.4 m X 3.3 m Dining room
Extra Room 3 Main level 4.3 m X 3.3 m Living room
Extra Room 4 Main level 1.8 m X 2.3 m Bathroom
Extra Room 5 Main level 2.8 m X 1.78 m Den
Extra Room 6 Main level 5.1 m X 3.2 m Bedroom
Interior
Heating Radiant heat
Cooling Window air conditioner
Exterior
Parking Features No
Community Features Pet Restrictions
View Y/N No
Total Parking Spaces 1
Private Pool No
Building
Lot Description Landscaped
Others
Ownership Condominium/Strata

GET MORE INFORMATION






