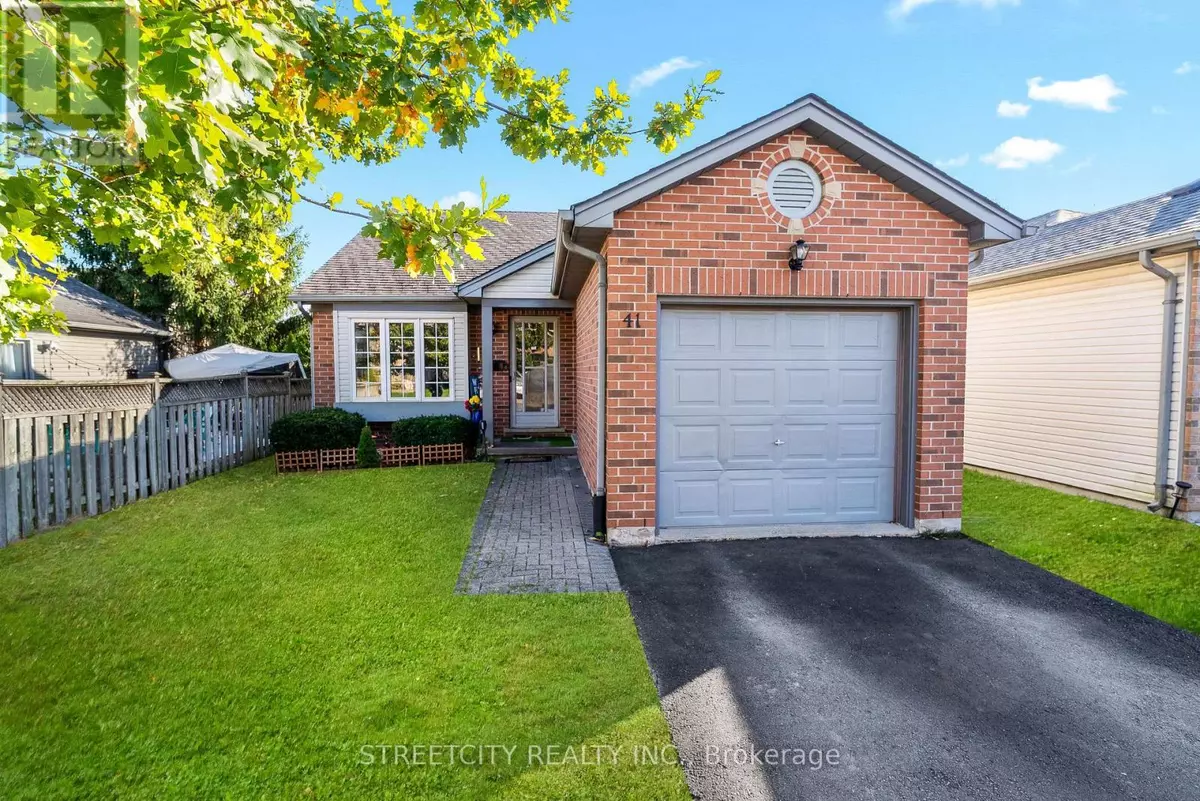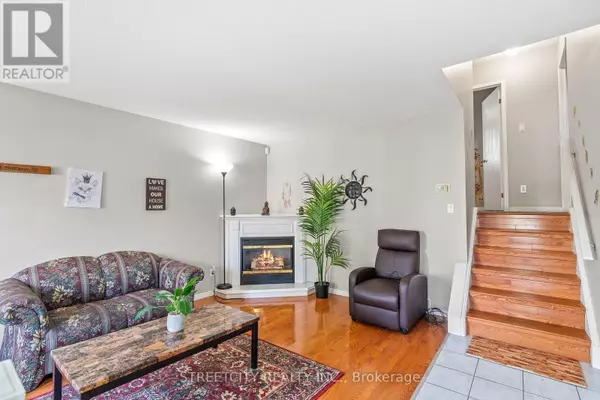
335 Light House RD North #41 London, ON N6M1J8
2 Beds
2 Baths
999 SqFt
UPDATED:
Key Details
Property Type Condo
Sub Type Condominium/Strata
Listing Status Active
Purchase Type For Sale
Square Footage 999 sqft
Price per Sqft $575
Subdivision South U
MLS® Listing ID X10237071
Bedrooms 2
Half Baths 1
Condo Fees $155/mo
Originating Board London and St. Thomas Association of REALTORS®
Property Description
Location
Province ON
Rooms
Extra Room 1 Lower level 5.24 m X 4.78 m Recreational, Games room
Extra Room 2 Lower level 4.11 m X 4.32 m Family room
Extra Room 3 Lower level 2.77 m X 2.77 m Office
Extra Room 4 Lower level Measurements not available Bathroom
Extra Room 5 Lower level 2.86 m X 4.87 m Laundry room
Extra Room 6 Main level 4.17 m X 4.9 m Living room
Interior
Heating Forced air
Cooling Central air conditioning
Exterior
Garage Yes
Community Features Pet Restrictions
Waterfront No
View Y/N No
Total Parking Spaces 2
Private Pool No
Others
Ownership Condominium/Strata

GET MORE INFORMATION






