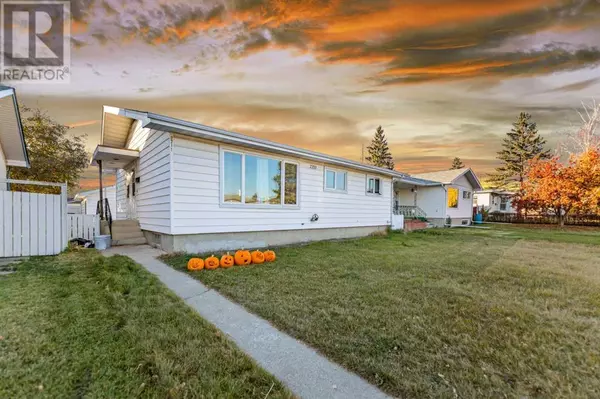
2211 43 Street SE Calgary, AB T2B1H4
3 Beds
1 Bath
1,148 SqFt
UPDATED:
Key Details
Property Type Single Family Home
Sub Type Freehold
Listing Status Active
Purchase Type For Sale
Square Footage 1,148 sqft
Price per Sqft $495
Subdivision Forest Lawn
MLS® Listing ID A2176228
Style Bungalow
Bedrooms 3
Originating Board Calgary Real Estate Board
Year Built 1960
Lot Size 6,103 Sqft
Acres 6103.14
Property Description
Location
Province AB
Rooms
Extra Room 1 Basement 14.83 Ft x 11.75 Ft Family room
Extra Room 2 Basement 16.58 Ft x 11.67 Ft Laundry room
Extra Room 3 Basement 17.00 Ft x 12.42 Ft Recreational, Games room
Extra Room 4 Basement 12.50 Ft x 7.75 Ft Den
Extra Room 5 Basement 10.33 Ft x 5.83 Ft Workshop
Extra Room 6 Main level 13.25 Ft x 8.33 Ft Kitchen
Interior
Heating Forced air
Cooling Central air conditioning
Flooring Carpeted, Ceramic Tile, Linoleum
Exterior
Parking Features Yes
Garage Spaces 2.0
Garage Description 2
Fence Fence
View Y/N No
Total Parking Spaces 4
Private Pool No
Building
Story 1
Architectural Style Bungalow
Others
Ownership Freehold

GET MORE INFORMATION






