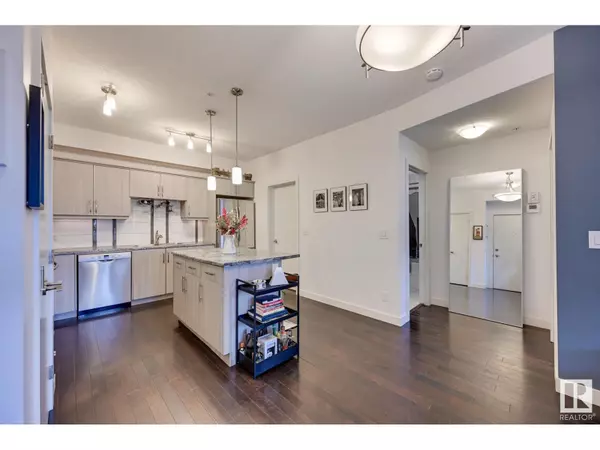
#111 10523 123 ST NW Edmonton, AB T5N1N9
1 Bed
1 Bath
605 SqFt
UPDATED:
Key Details
Property Type Condo
Sub Type Condominium/Strata
Listing Status Active
Purchase Type For Sale
Square Footage 605 sqft
Price per Sqft $312
Subdivision Westmount
MLS® Listing ID E4412642
Bedrooms 1
Condo Fees $373/mo
Originating Board REALTORS® Association of Edmonton
Year Built 2013
Lot Size 299 Sqft
Acres 299.55963
Property Description
Location
Province AB
Rooms
Extra Room 1 Main level 3.42 m X 4.08 m Living room
Extra Room 2 Main level 3.34 m X 2.04 m Dining room
Extra Room 3 Main level 3.7 m X 3.36 m Kitchen
Extra Room 4 Main level 2.83 m X 3.34 m Primary Bedroom
Extra Room 5 Main level 2.05 m X 2.34 m Laundry room
Interior
Heating Heat Pump
Cooling Central air conditioning
Exterior
Parking Features Yes
Community Features Public Swimming Pool
View Y/N No
Private Pool No
Others
Ownership Condominium/Strata

GET MORE INFORMATION






