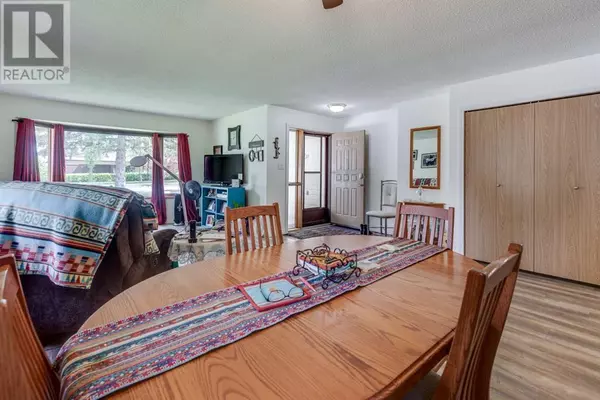
5416 50 Street Rimbey, AB T0C2J0
3 Beds
2 Baths
1,594 SqFt
UPDATED:
Key Details
Property Type Single Family Home
Sub Type Freehold
Listing Status Active
Purchase Type For Sale
Square Footage 1,594 sqft
Price per Sqft $197
MLS® Listing ID A2177431
Style Bungalow
Bedrooms 3
Originating Board Central Alberta REALTORS® Association
Year Built 1986
Lot Size 5,845 Sqft
Acres 5845.772
Property Description
Location
Province AB
Rooms
Extra Room 1 Main level 5.00 Ft x 8.33 Ft 3pc Bathroom
Extra Room 2 Main level 7.92 Ft x 5.00 Ft 4pc Bathroom
Extra Room 3 Main level 9.92 Ft x 13.00 Ft Bedroom
Extra Room 4 Main level 9.92 Ft x 9.92 Ft Bedroom
Extra Room 5 Main level 18.42 Ft x 9.50 Ft Dining room
Extra Room 6 Main level 17.17 Ft x 20.42 Ft Kitchen
Interior
Heating , In Floor Heating
Cooling None
Flooring Laminate
Fireplaces Number 1
Exterior
Parking Features Yes
Garage Spaces 2.0
Garage Description 2
Fence Not fenced
View Y/N No
Total Parking Spaces 4
Private Pool No
Building
Lot Description Lawn
Story 1
Architectural Style Bungalow
Others
Ownership Freehold

GET MORE INFORMATION






