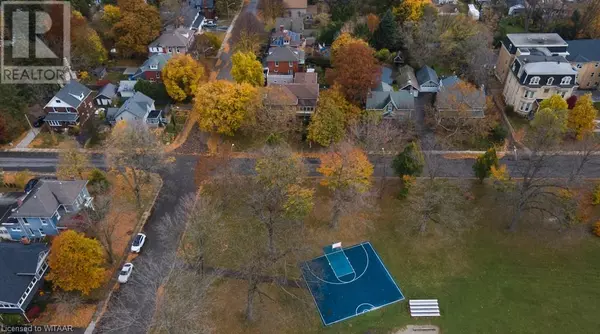
146 GRAHAM Street Woodstock, ON N4S6J9
3 Beds
2 Baths
1,704 SqFt
UPDATED:
Key Details
Property Type Single Family Home
Sub Type Freehold
Listing Status Active
Purchase Type For Sale
Square Footage 1,704 sqft
Price per Sqft $381
Subdivision Woodstock - North
MLS® Listing ID 40673236
Style 2 Level
Bedrooms 3
Originating Board Woodstock Ingersoll Tillsonburg and Area Association of REALTORS® (WITAAR)
Year Built 1885
Property Description
Location
Province ON
Rooms
Extra Room 1 Second level 16'11'' x 8'5'' Sunroom
Extra Room 2 Second level 13'10'' x 10'11'' Bedroom
Extra Room 3 Second level 13'4'' x 9'10'' Bedroom
Extra Room 4 Second level 9'6'' x 7'7'' 4pc Bathroom
Extra Room 5 Second level 9'6'' x 12'11'' Primary Bedroom
Extra Room 6 Basement 16'1'' x 21'7'' Other
Interior
Heating Forced air,
Cooling Central air conditioning
Exterior
Parking Features Yes
View Y/N No
Total Parking Spaces 3
Private Pool No
Building
Story 2
Sewer Municipal sewage system
Architectural Style 2 Level
Others
Ownership Freehold

GET MORE INFORMATION






