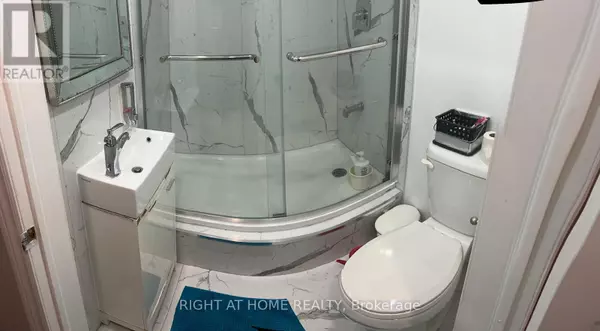4 Willamere DR #Main Toronto (cliffcrest), ON M1M1W4
3 Beds
2 Baths
1,099 SqFt
UPDATED:
Key Details
Property Type Single Family Home
Sub Type Freehold
Listing Status Active
Purchase Type For Rent
Square Footage 1,099 sqft
Subdivision Cliffcrest
MLS® Listing ID E10408075
Style Bungalow
Bedrooms 3
Originating Board Toronto Regional Real Estate Board
Property Description
Location
Province ON
Rooms
Extra Room 1 Main level 4.52 m X 2.74 m Kitchen
Extra Room 2 Main level 2.45 m X 2.21 m Dining room
Extra Room 3 Main level 5.48 m X 3090 m Living room
Extra Room 4 Main level 3.9 m X 3035 m Primary Bedroom
Extra Room 5 Main level 2.75 m X 3.35 m Bedroom 2
Extra Room 6 Main level 3.32 m X 3.35 m Bedroom 3
Interior
Heating Forced air
Cooling Central air conditioning, Ventilation system
Flooring Vinyl, Hardwood
Exterior
Parking Features No
Fence Fenced yard
Community Features School Bus
View Y/N No
Total Parking Spaces 2
Private Pool No
Building
Story 1
Sewer Sanitary sewer
Architectural Style Bungalow
Others
Ownership Freehold
Acceptable Financing Monthly
Listing Terms Monthly
GET MORE INFORMATION






