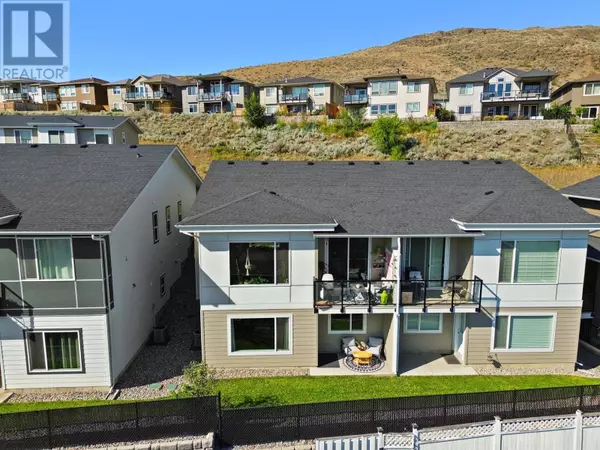
2045 STAGECOACH DR #106 Kamloops, BC V2B0H8
3 Beds
3 Baths
2,196 SqFt
UPDATED:
Key Details
Property Type Condo
Sub Type Strata
Listing Status Active
Purchase Type For Sale
Square Footage 2,196 sqft
Price per Sqft $298
Subdivision Batchelor Heights
MLS® Listing ID 10327804
Style Ranch
Bedrooms 3
Condo Fees $279/mo
Originating Board Association of Interior REALTORS®
Year Built 2020
Property Description
Location
Province BC
Zoning Unknown
Rooms
Extra Room 1 Basement 12'8'' x 19'5'' Den
Extra Room 2 Basement 14'6'' x 21'2'' Family room
Extra Room 3 Basement 10'8'' x 7'11'' Utility room
Extra Room 4 Basement 10'8'' x 18'7'' Bedroom
Extra Room 5 Basement Measurements not available 3pc Bathroom
Extra Room 6 Main level 9'2'' x 5'1'' Laundry room
Interior
Heating Forced air, See remarks
Cooling Central air conditioning
Flooring Mixed Flooring
Fireplaces Type Unknown
Exterior
Parking Features Yes
Garage Spaces 1.0
Garage Description 1
View Y/N Yes
View View (panoramic)
Roof Type Unknown
Total Parking Spaces 1
Private Pool No
Building
Lot Description Landscaped, Level
Story 2
Sewer Municipal sewage system
Architectural Style Ranch
Others
Ownership Strata

GET MORE INFORMATION






