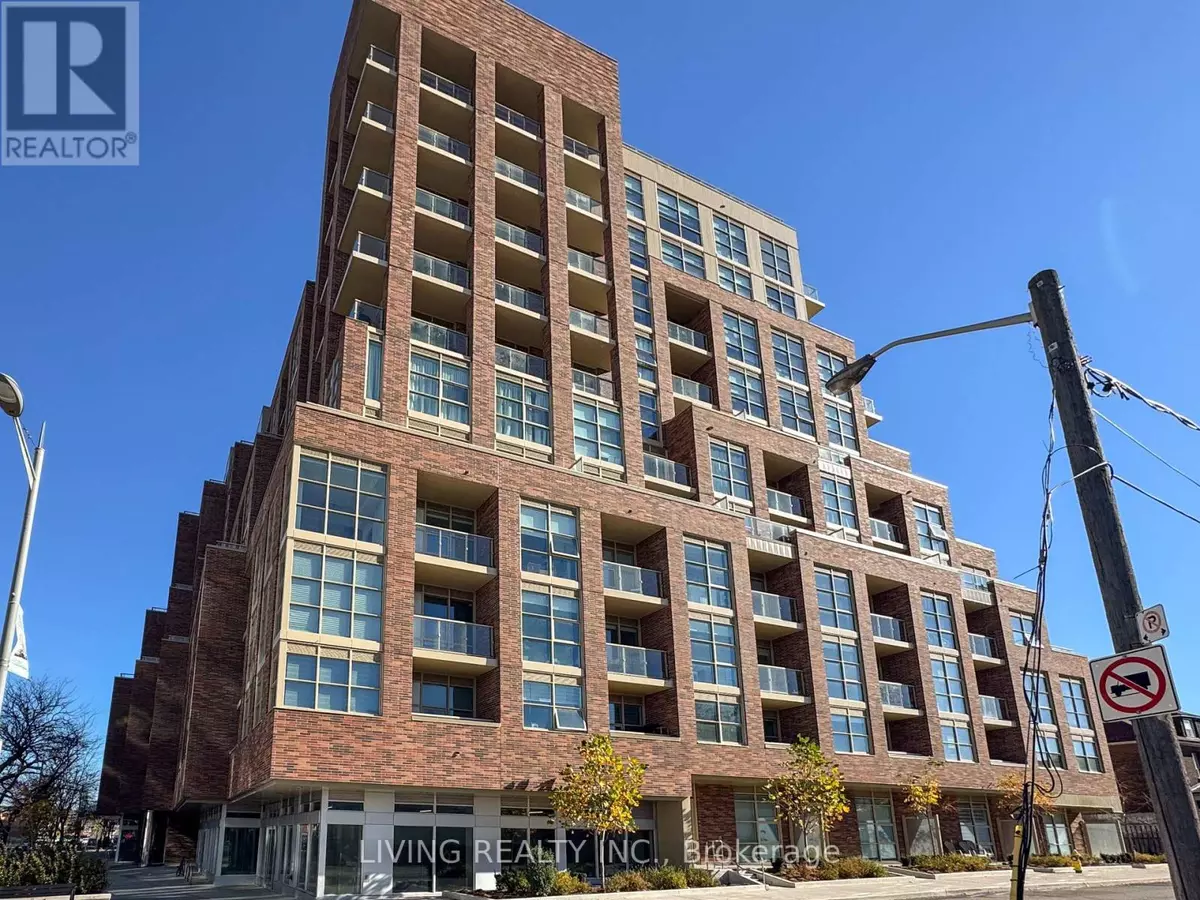121 Ford ST #109 Toronto (weston-pellam Park), ON M6N3A2
3 Beds
3 Baths
1,199 SqFt
UPDATED:
Key Details
Property Type Townhouse
Sub Type Townhouse
Listing Status Active
Purchase Type For Sale
Square Footage 1,199 sqft
Price per Sqft $771
Subdivision Weston-Pellam Park
MLS® Listing ID W10408747
Bedrooms 3
Half Baths 1
Condo Fees $909/mo
Originating Board Toronto Regional Real Estate Board
Property Description
Location
Province ON
Rooms
Extra Room 1 Other 2.76 m X 3.74 m Kitchen
Extra Room 2 Other 3.53 m X 3.75 m Living room
Extra Room 3 Other 4.6 m X 1.93 m Foyer
Extra Room 4 Other 5.32 m X 3.17 m Primary Bedroom
Extra Room 5 Other 4.12 m X 3.11 m Bedroom 2
Extra Room 6 Other 2.28 m X 2.7 m Den
Interior
Heating Heat Pump
Cooling Central air conditioning
Exterior
Parking Features Yes
Community Features Pet Restrictions, Community Centre
View Y/N No
Total Parking Spaces 1
Private Pool No
Building
Story 2
Others
Ownership Condominium/Strata
GET MORE INFORMATION






