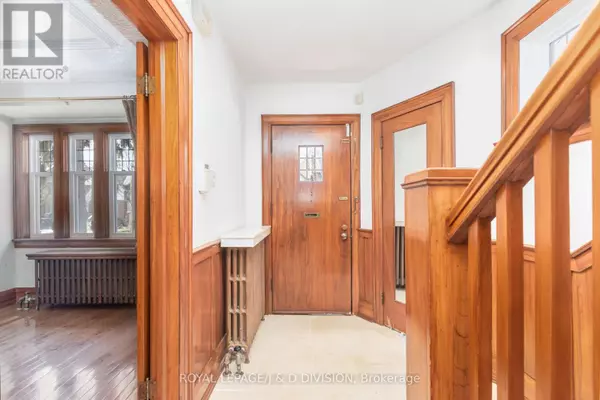53 HEDDINGTON AVENUE Toronto (lawrence Park South), ON M5N2K7
4 Beds
2 Baths
1,999 SqFt
UPDATED:
Key Details
Property Type Single Family Home
Sub Type Freehold
Listing Status Active
Purchase Type For Rent
Square Footage 1,999 sqft
Subdivision Lawrence Park South
MLS® Listing ID C10409827
Bedrooms 4
Originating Board Toronto Regional Real Estate Board
Property Description
Location
Province ON
Rooms
Extra Room 1 Second level 6.2 m X 5.62 m Primary Bedroom
Extra Room 2 Second level 2.93 m X 2.52 m Bedroom 2
Extra Room 3 Second level 2.94 m X 2.92 m Bedroom 3
Extra Room 4 Basement 7.43 m X 5.27 m Recreational, Games room
Extra Room 5 Basement 2.17 m X 2.16 m Laundry room
Extra Room 6 Ground level 5.02 m X 3.64 m Living room
Interior
Heating Radiant heat
Cooling Wall unit
Flooring Wood, Tile
Exterior
Parking Features No
Fence Fenced yard
View Y/N No
Total Parking Spaces 1
Private Pool No
Building
Story 2
Sewer Sanitary sewer
Others
Ownership Freehold
Acceptable Financing Monthly
Listing Terms Monthly
GET MORE INFORMATION






