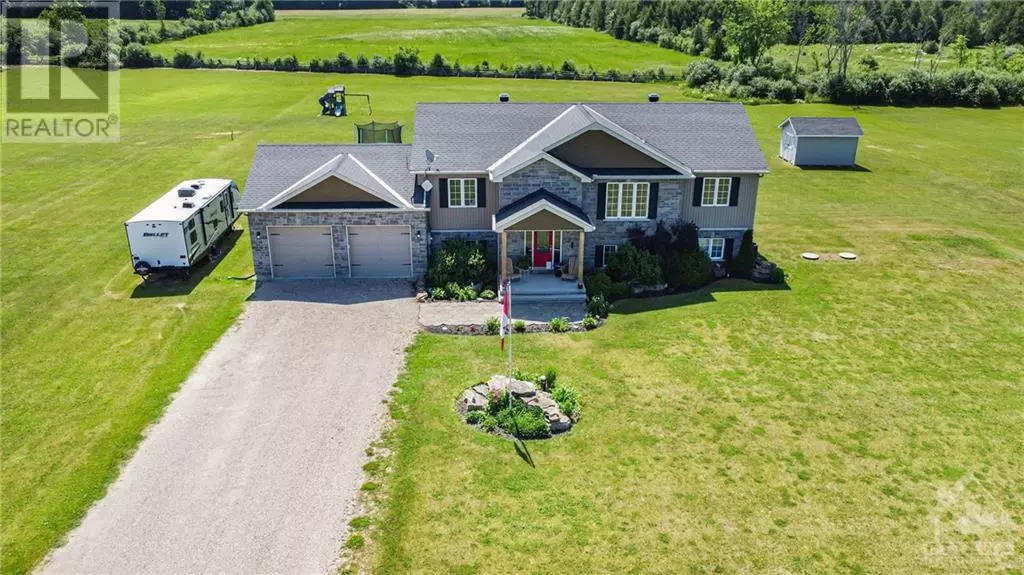
2393 TENNYSON ROAD Perth, ON K7H3C8
4 Beds
3 Baths
1.95 Acres Lot
UPDATED:
Key Details
Property Type Single Family Home
Sub Type Freehold
Listing Status Active
Purchase Type For Sale
Subdivision Tennyson
MLS® Listing ID 1419331
Style Raised ranch
Bedrooms 4
Originating Board Ottawa Real Estate Board
Year Built 2014
Lot Size 1.950 Acres
Acres 84942.0
Property Description
Location
Province ON
Rooms
Extra Room 1 Lower level 9'6\" x 6'4\" 3pc Bathroom
Extra Room 2 Lower level 13'9\" x 13'7\" Laundry room
Extra Room 3 Lower level 13'8\" x 12'3\" Bedroom
Extra Room 4 Lower level 11'6\" x 9'6\" Office
Extra Room 5 Lower level 16'2\" x 13'2\" Family room
Extra Room 6 Lower level 19'7\" x 14'6\" Gym
Interior
Heating Forced air
Cooling Central air conditioning
Flooring Hardwood, Tile
Exterior
Garage Yes
Waterfront No
View Y/N No
Total Parking Spaces 10
Private Pool Yes
Building
Story 1
Sewer Septic System
Architectural Style Raised ranch
Others
Ownership Freehold

GET MORE INFORMATION






