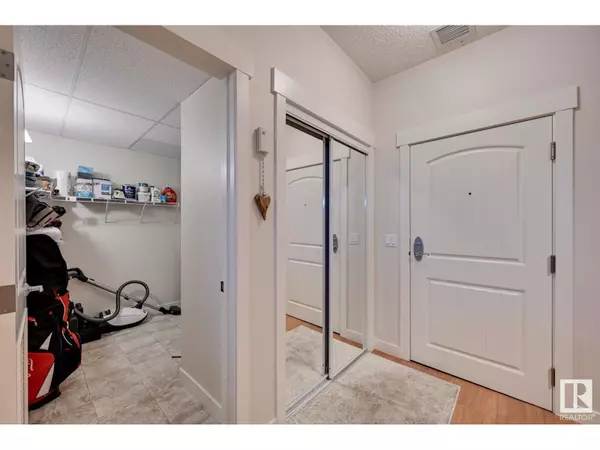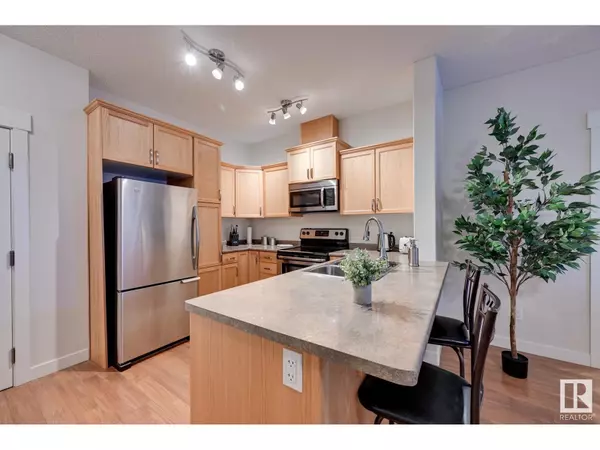REQUEST A TOUR If you would like to see this home without being there in person, select the "Virtual Tour" option and your agent will contact you to discuss available opportunities.
In-PersonVirtual Tour
$ 299,500
Est. payment /mo
Active
#114 511 QUEEN ST Spruce Grove, AB T7X0G4
2 Beds
2 Baths
878 SqFt
UPDATED:
Key Details
Property Type Condo
Sub Type Condominium/Strata
Listing Status Active
Purchase Type For Sale
Square Footage 878 sqft
Price per Sqft $341
Subdivision City Centre
MLS® Listing ID E4412861
Bedrooms 2
Condo Fees $504/mo
Originating Board REALTORS® Association of Edmonton
Year Built 2012
Property Description
**QUICK POSSESSION AVAILABLE** THIS is what you've been looking for! This immaculate, MAIN FLOOR, 2 bedroom unit in the luxury 55+ building of Windsor Estates offers it all. Freshly painted with brand new plush carpet. This unit is beautifully laid out to provide room for hosting, with 9' ceilings & large windows with custom blinds & warm wood cabinetry throughout. The kitchen is bright & cheery. Right off the living room is a private, west-facing balcony. Enjoy the comfort of central heating & AC! The 4 piece main bath has a large vanity & the primary bedroom & spacious walk in closet & ensuite with walk-in shower. In suite is also a full sized storage room and laundry. The complex offers wide hallways, beautiful indoor+outdoor common visiting areas, underground parking, games room, theatre room, social rooms, a library, a pool table, exercise room - everything! Main floor, immaculate condition & underground titled stall with storage cage - unit 114 is move-in ready for you! Welcome home! (id:24570)
Location
Province AB
Rooms
Extra Room 1 Main level 3.72 m X 3.41 m Living room
Extra Room 2 Main level 2.42 m X 3.09 m Dining room
Extra Room 3 Main level 3.06 m X 3.24 m Kitchen
Extra Room 4 Main level 3.66 m X 2.86 m Primary Bedroom
Extra Room 5 Main level 2.98 m X 2.75 m Bedroom 2
Interior
Heating Coil Fan, Hot water radiator heat
Exterior
Parking Features Yes
View Y/N No
Private Pool No
Others
Ownership Condominium/Strata
GET MORE INFORMATION






