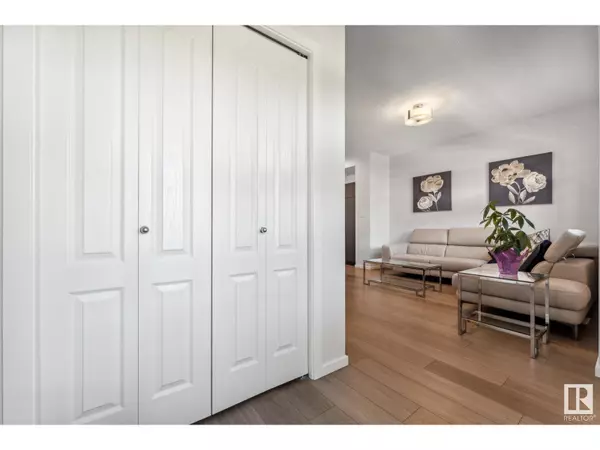
5315 ADMIRAL GIROUARD ST NW Edmonton, AB T5E6X5
3 Beds
4 Baths
1,494 SqFt
UPDATED:
Key Details
Property Type Townhouse
Sub Type Townhouse
Listing Status Active
Purchase Type For Sale
Square Footage 1,494 sqft
Price per Sqft $334
Subdivision Griesbach
MLS® Listing ID E4412871
Bedrooms 3
Half Baths 1
Originating Board REALTORS® Association of Edmonton
Year Built 2022
Lot Size 2,341 Sqft
Acres 2341.4734
Property Description
Location
Province AB
Rooms
Extra Room 1 Basement 2.96 m X 4.81 m Family room
Extra Room 2 Basement 3.72 m X 5.46 m Recreation room
Extra Room 3 Main level 3.44 m X 4.18 m Living room
Extra Room 4 Main level 2.71 m X 4.15 m Dining room
Extra Room 5 Main level 4.62 m X 4.48 m Kitchen
Extra Room 6 Upper Level 3.62 m X 4.45 m Primary Bedroom
Interior
Heating Forced air
Cooling Central air conditioning
Fireplaces Type Unknown
Exterior
Parking Features Yes
Fence Fence
View Y/N No
Total Parking Spaces 2
Private Pool No
Building
Story 2
Others
Ownership Freehold

GET MORE INFORMATION






