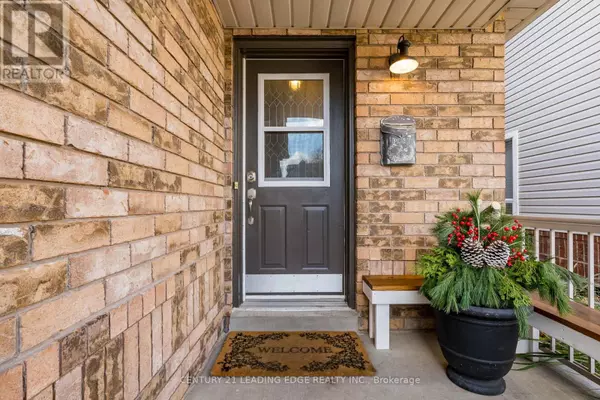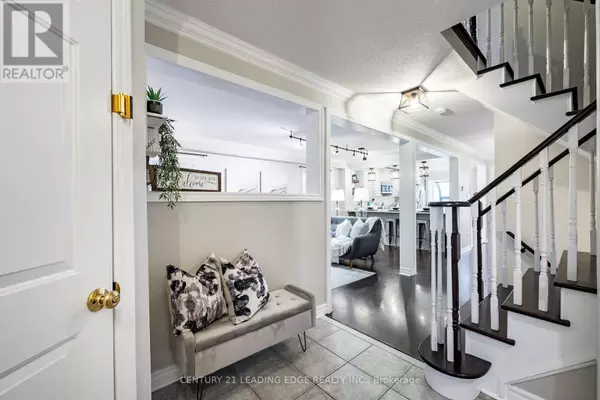
8 HULLEY CRESCENT Ajax (south East), ON L1S7E4
4 Beds
4 Baths
UPDATED:
Key Details
Property Type Single Family Home
Sub Type Freehold
Listing Status Active
Purchase Type For Sale
Subdivision South East
MLS® Listing ID E10411979
Bedrooms 4
Half Baths 1
Originating Board Toronto Regional Real Estate Board
Property Description
Location
Province ON
Rooms
Extra Room 1 Second level 4.76 m X 3.53 m Primary Bedroom
Extra Room 2 Second level 4.46 m X 3.1 m Bedroom 2
Extra Room 3 Second level 3.2 m X 2.94 m Bedroom 3
Extra Room 4 Second level 3.21 m X 2.94 m Bedroom 4
Extra Room 5 Basement 6.45 m X 4.65 m Recreational, Games room
Extra Room 6 Main level 6.06 m X 3.04 m Living room
Interior
Heating Forced air
Cooling Central air conditioning
Flooring Laminate
Exterior
Garage Yes
Waterfront No
View Y/N No
Total Parking Spaces 5
Private Pool No
Building
Story 2
Sewer Sanitary sewer
Others
Ownership Freehold

GET MORE INFORMATION






