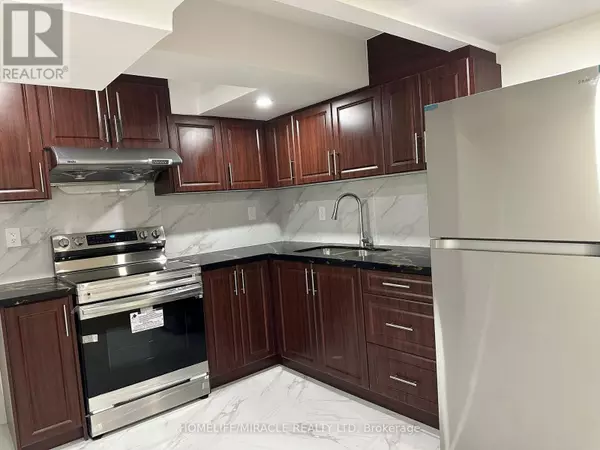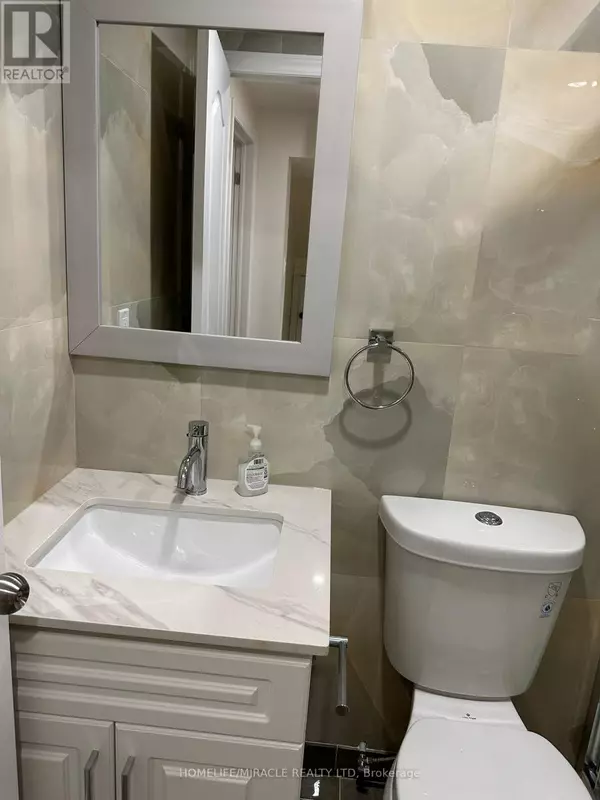REQUEST A TOUR If you would like to see this home without being there in person, select the "Virtual Tour" option and your agent will contact you to discuss available opportunities.
In-PersonVirtual Tour
$ 2,000
Active
11 CRESSWELL DRIVE Brampton (fletcher's West), ON L6Y2T5
2 Beds
1 Bath
1,999 SqFt
UPDATED:
Key Details
Property Type Single Family Home
Sub Type Freehold
Listing Status Active
Purchase Type For Rent
Square Footage 1,999 sqft
Subdivision Fletcher'S West
MLS® Listing ID W10412045
Bedrooms 2
Originating Board Toronto Regional Real Estate Board
Property Description
Newly built two bedroom legal basement with separate entrance, egret windows, quite space where you enjoy a lot of natural light, fantastic layout, open concept kitchen fitted with appliances, never lived, first time being leased. The open living area is filled with natural light, perfect for relaxation or entertaining. The modern kitchen boasts stainless steel appliances and ample counter space. Both bedrooms are spacious. Enjoy in-unit shared laundry and central heating and cooling for your comfort. Located in a quiet neighborhood, you'll just minutes from shops and parks and Sheridan College. All Amenities Including Downtown, Shopping, Dining, & Parks With Quick Access To Major Highways, Transit/Brampton Go Train Station. one driveway parking included in lease price, tenant pays 30% of utilities. **** EXTRAS **** Tenant pays 30% of utilities. Built-in Microwave, Dishwasher, Dryer, Hot Water Tank, Range Hood, Refrigerator, Stove, Washer (id:24570)
Location
Province ON
Rooms
Extra Room 1 Basement 3.35 m X 2.5 m Bedroom
Extra Room 2 Basement 3.35 m X 2.5 m Bedroom 2
Interior
Heating Forced air
Cooling Central air conditioning
Exterior
Parking Features Yes
View Y/N Yes
View City view
Total Parking Spaces 1
Private Pool No
Building
Story 2
Sewer Sanitary sewer
Others
Ownership Freehold
Acceptable Financing Monthly
Listing Terms Monthly
GET MORE INFORMATION






