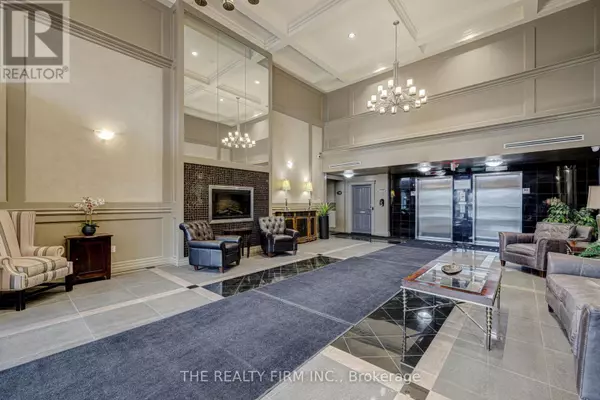
1030 Coronation DR #807 London, ON N6G0G5
2 Beds
1 Bath
999 SqFt
UPDATED:
Key Details
Property Type Condo
Sub Type Condominium/Strata
Listing Status Active
Purchase Type For Sale
Square Footage 999 sqft
Price per Sqft $469
Subdivision North I
MLS® Listing ID X10412543
Bedrooms 2
Condo Fees $419/mo
Originating Board London and St. Thomas Association of REALTORS®
Property Description
Location
Province ON
Rooms
Extra Room 1 Main level 3.96 m X 3.26 m Primary Bedroom
Extra Room 2 Main level 2.5 m X 2.99 m Bedroom
Extra Room 3 Main level 2.04 m X 2.83 m Dining room
Extra Room 4 Main level 4.2 m X 3.96 m Living room
Extra Room 5 Main level 2.32 m X 3.11 m Kitchen
Extra Room 6 Main level 2.44 m X 2.59 m Utility room
Interior
Heating Forced air
Cooling Central air conditioning
Exterior
Garage Yes
Community Features Pet Restrictions
Waterfront No
View Y/N No
Total Parking Spaces 1
Private Pool No
Others
Ownership Condominium/Strata

GET MORE INFORMATION






