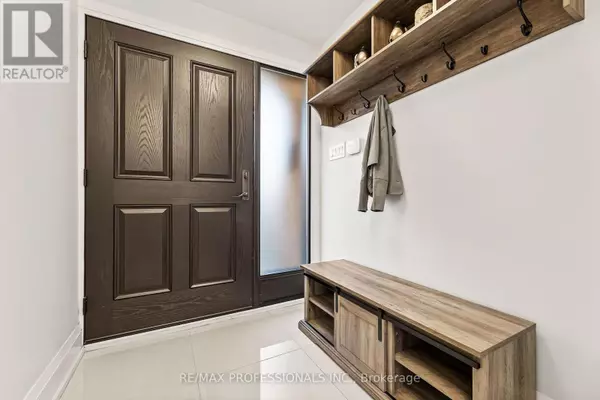
4250 BLOOR STREET W Toronto (markland Wood), ON M9C1Z7
4 Beds
4 Baths
UPDATED:
Key Details
Property Type Single Family Home
Sub Type Freehold
Listing Status Active
Purchase Type For Sale
Subdivision Markland Wood
MLS® Listing ID W10413064
Bedrooms 4
Half Baths 1
Originating Board Toronto Regional Real Estate Board
Property Description
Location
Province ON
Rooms
Extra Room 1 Lower level 8.77 m X 3.7 m Recreational, Games room
Extra Room 2 Lower level 4.94 m X 1.49 m Cold room
Extra Room 3 Lower level 1.89 m X 2.68 m Laundry room
Extra Room 4 Main level 5.48 m X 3.94 m Living room
Extra Room 5 Main level 5.48 m X 5.94 m Dining room
Extra Room 6 Main level 5.48 m X 5.94 m Kitchen
Interior
Heating Forced air
Cooling Central air conditioning
Flooring Hardwood, Laminate
Exterior
Parking Features Yes
Community Features School Bus
View Y/N No
Total Parking Spaces 7
Private Pool No
Building
Sewer Sanitary sewer
Others
Ownership Freehold

GET MORE INFORMATION






