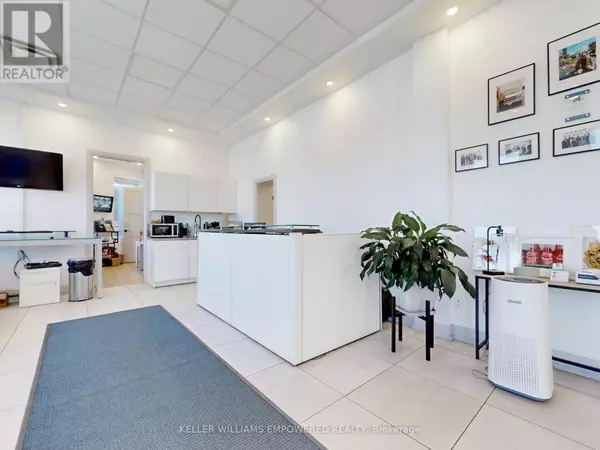REQUEST A TOUR If you would like to see this home without being there in person, select the "Virtual Tour" option and your advisor will contact you to discuss available opportunities.
In-PersonVirtual Tour
$ 6,600,000
Est. payment /mo
Active
17 SKAGWAY AVENUE Toronto (cliffcrest), ON M1M3T9
16,216 SqFt
UPDATED:
Key Details
Property Type Commercial
Listing Status Active
Purchase Type For Sale
Square Footage 16,216 sqft
Price per Sqft $407
Subdivision Cliffcrest
MLS® Listing ID E10413738
Originating Board Toronto Regional Real Estate Board
Lot Size 0.760 Acres
Acres 33105.6
Property Description
This modern office and warehouse facility offers a versatile blend of executive office space, functional warehouse capabilities, and high-quality amenities. Located in a prime commercial area, this property is designed to accommodate a wide range of business operations, with attention to detail in both its office area and warehouse setup. Recently renovated bright open office area / foyer features 10' plus ceilings, oversized porcelain tiling and wide-plank flooring, LED pot lights and five northwest-facing windows overlooking the front grounds, kitchenette with Caesarestone countertops and upper and lower cabinetry. Administrative washrooms features oversized porcelain slab flooring, sink with Caesarstone countertop and LED pot lights. Fully soundproof President office features 8' single door entry, wide-plank flooring, LED pot lights, northwest-facing windows overlooking the front grounds and loading area, with ensuite bathroom with oversized slab porcelain flooring and Caesarstone countertop. Boardroom features two 8' door entry, wide-plank flooring, LED pot lights, three northwest-facing windows and 2 southwest-facing windows, soundproofing panels throughout and soundproofed south wall to the warehouse. Warehouse w/ 19' clear clear height, LED lighting (2021). Warehouse kitchenette/lunchroom with 10' plus ceilings, LED lighting, Caesarestone countertops, upper and lower cabinetry with wall-mounted shelving for employee storage, Storage room with oversized porcelain slab flooring and LED lighting, Manager Office/Media Room with wide-plank flooring, 3 bathrooms all with oversized porcelain slab flooring, LED pot lights and Caesarstone countertops. **** EXTRAS **** Phase One Environmental Available. Permit Ready Extension Documents in Place. (id:24570)
Location
Province ON
Interior
Heating Other
Cooling Partially air conditioned
Exterior
Parking Features No
View Y/N No
Private Pool No
GET MORE INFORMATION






