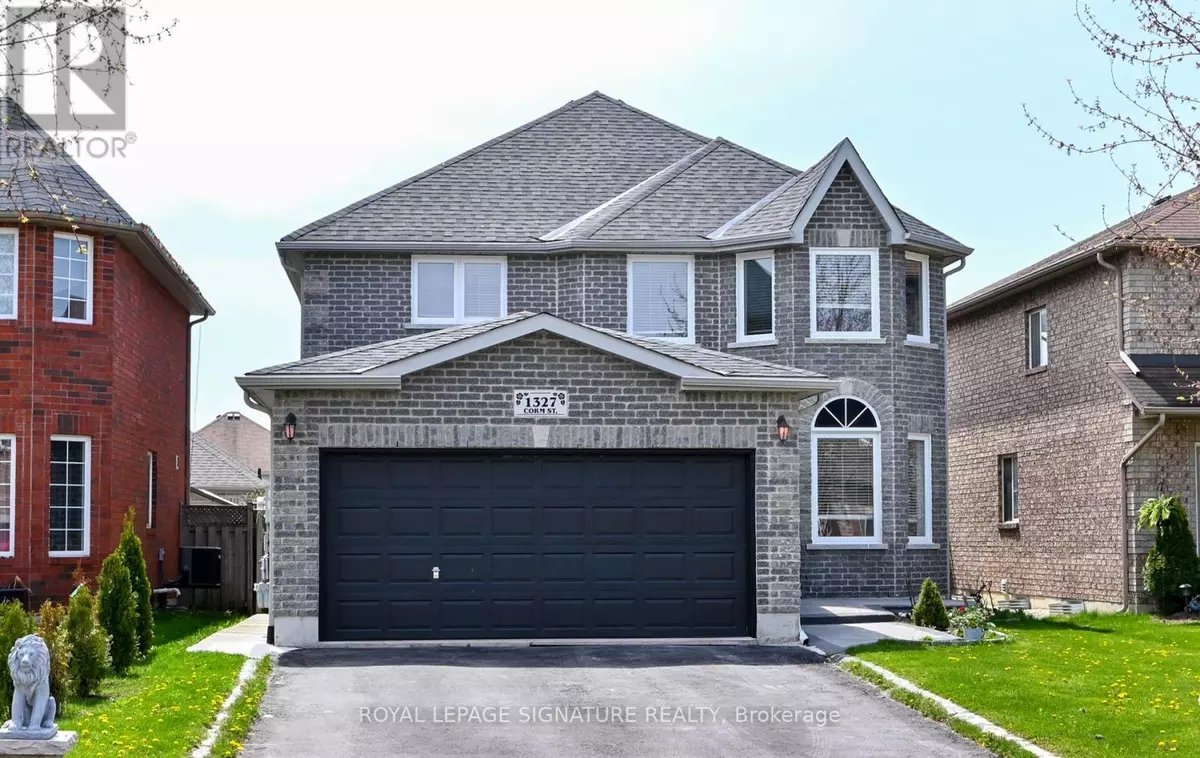
1327 CORM STREET Innisfil (alcona), ON L9S0B6
4 Beds
3 Baths
1,999 SqFt
UPDATED:
Key Details
Property Type Single Family Home
Sub Type Freehold
Listing Status Active
Purchase Type For Sale
Square Footage 1,999 sqft
Price per Sqft $461
Subdivision Alcona
MLS® Listing ID N10413787
Bedrooms 4
Half Baths 1
Originating Board Toronto Regional Real Estate Board
Property Description
Location
Province ON
Rooms
Extra Room 1 Second level 4.7 m X 3.51 m Great room
Extra Room 2 Second level 4.09 m X 3.53 m Bedroom 2
Extra Room 3 Second level 3.4 m X 2.64 m Bedroom 3
Extra Room 4 Second level 4.11 m X 3.17 m Bedroom 4
Extra Room 5 Main level 3.68 m X 3.2 m Living room
Extra Room 6 Main level 3.99 m X 3.35 m Dining room
Interior
Heating Forced air
Cooling Central air conditioning
Flooring Hardwood, Ceramic, Laminate
Exterior
Parking Features Yes
Fence Fenced yard
View Y/N No
Total Parking Spaces 6
Private Pool No
Building
Story 2
Sewer Sanitary sewer
Others
Ownership Freehold

GET MORE INFORMATION






