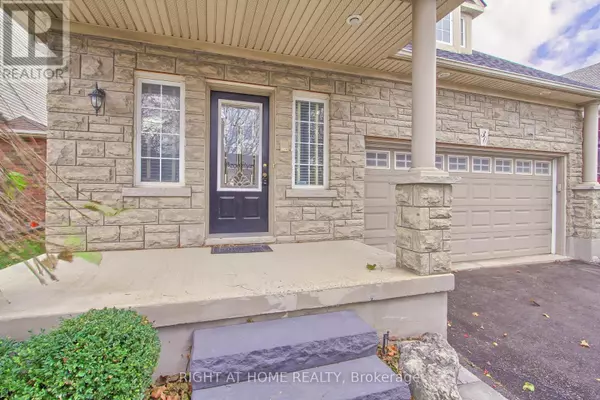
30 ESSA ROAD New Tecumseth (alliston), ON L9R2C8
3 Beds
4 Baths
UPDATED:
Key Details
Property Type Single Family Home
Sub Type Freehold
Listing Status Active
Purchase Type For Sale
Subdivision Alliston
MLS® Listing ID N10416815
Bedrooms 3
Half Baths 1
Originating Board Toronto Regional Real Estate Board
Property Description
Location
Province ON
Rooms
Extra Room 1 Second level 4.5 m X 3.73 m Bedroom 2
Extra Room 2 Second level 3.57 m X 3.2 m Bedroom 3
Extra Room 3 Second level 3.65 m X 2.44 m Den
Extra Room 4 Basement 8.87 m X 3.3 m Recreational, Games room
Extra Room 5 Basement 5 m X 2 m Other
Extra Room 6 Main level 3.46 m X 3.22 m Kitchen
Interior
Heating Forced air
Cooling Central air conditioning
Flooring Hardwood, Carpeted
Fireplaces Number 2
Exterior
Garage Yes
Community Features School Bus
Waterfront No
View Y/N No
Total Parking Spaces 4
Private Pool No
Building
Story 1.5
Sewer Sanitary sewer
Others
Ownership Freehold

GET MORE INFORMATION






