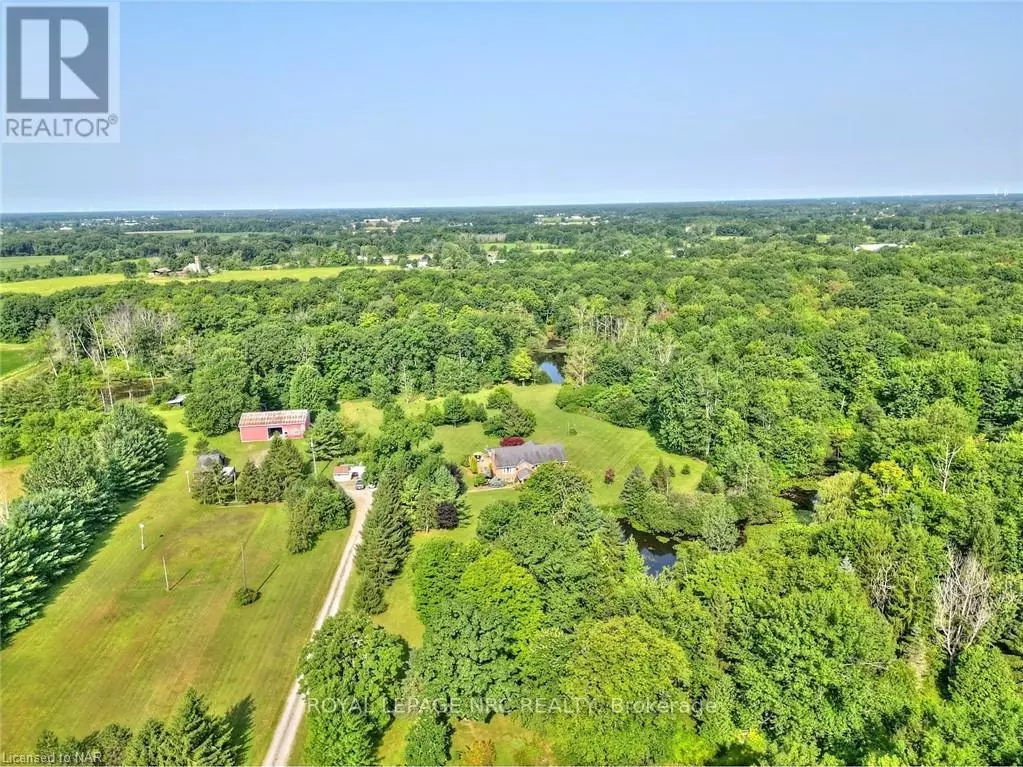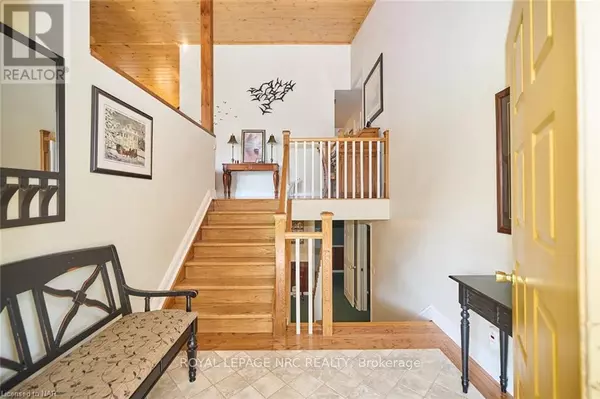
51250 TUNNACLIFFE ROAD S Wainfleet (879 - Marshville/winger), ON L3B5N6
3 Beds
2 Baths
2,200 SqFt
UPDATED:
Key Details
Property Type Vacant Land
Listing Status Active
Purchase Type For Sale
Square Footage 2,200 sqft
Price per Sqft $813
Subdivision 879 - Marshville/Winger
MLS® Listing ID X9412072
Style Raised bungalow
Bedrooms 3
Originating Board Niagara Association of REALTORS®
Property Description
Location
Province ON
Rooms
Extra Room 1 Lower level Measurements not available Family room
Extra Room 2 Lower level Measurements not available Den
Extra Room 3 Lower level Measurements not available x 7 ft , 1 in Workshop
Extra Room 4 Lower level Measurements not available Office
Extra Room 5 Main level Measurements not available Bathroom
Extra Room 6 Main level 2 ft , 6 in x Measurements not available Foyer
Interior
Heating Forced air
Cooling Central air conditioning
Fireplaces Type Free Standing Metal
Exterior
Parking Features No
View Y/N No
Private Pool No
Building
Story 1
Sewer Septic System
Architectural Style Raised bungalow

GET MORE INFORMATION






