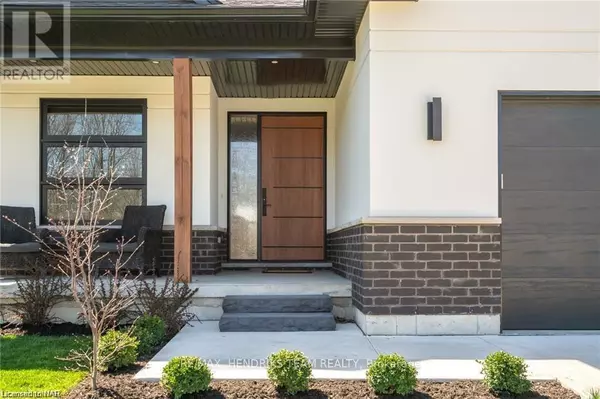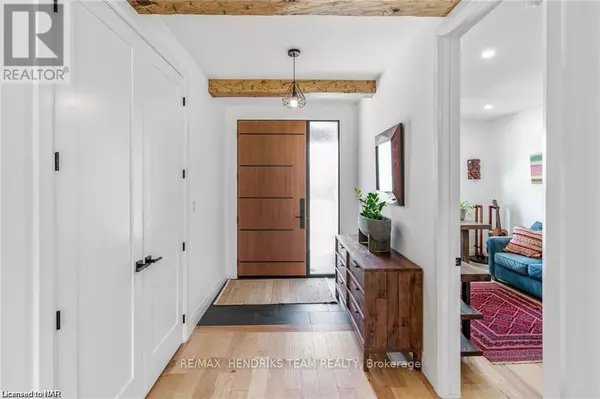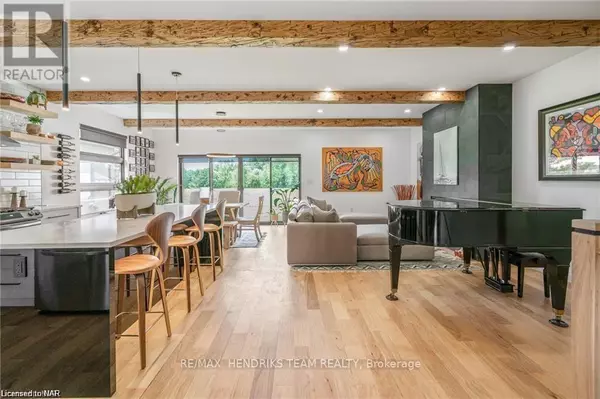
1007 CLARE AVENUE Pelham (662 - Fonthill), ON L3C3C2
4 Beds
3 Baths
UPDATED:
Key Details
Property Type Single Family Home
Sub Type Freehold
Listing Status Active
Purchase Type For Sale
Subdivision 662 - Fonthill
MLS® Listing ID X9767636
Style Bungalow
Bedrooms 4
Originating Board Niagara Association of REALTORS®
Property Description
Location
Province ON
Rooms
Extra Room 1 Basement 12.34 m X 7.72 m Recreational, Games room
Extra Room 2 Basement 4.22 m X 3.56 m Bedroom
Extra Room 3 Basement 2.9 m X 2.39 m Other
Extra Room 4 Basement Measurements not available Bathroom
Extra Room 5 Main level 4.57 m X 3.35 m Kitchen
Extra Room 6 Main level 3.71 m X 3.48 m Dining room
Interior
Heating Forced air
Cooling Central air conditioning, Air exchanger
Fireplaces Number 2
Exterior
Parking Features Yes
View Y/N No
Total Parking Spaces 6
Private Pool No
Building
Story 1
Sewer Sanitary sewer
Architectural Style Bungalow
Others
Ownership Freehold

GET MORE INFORMATION






