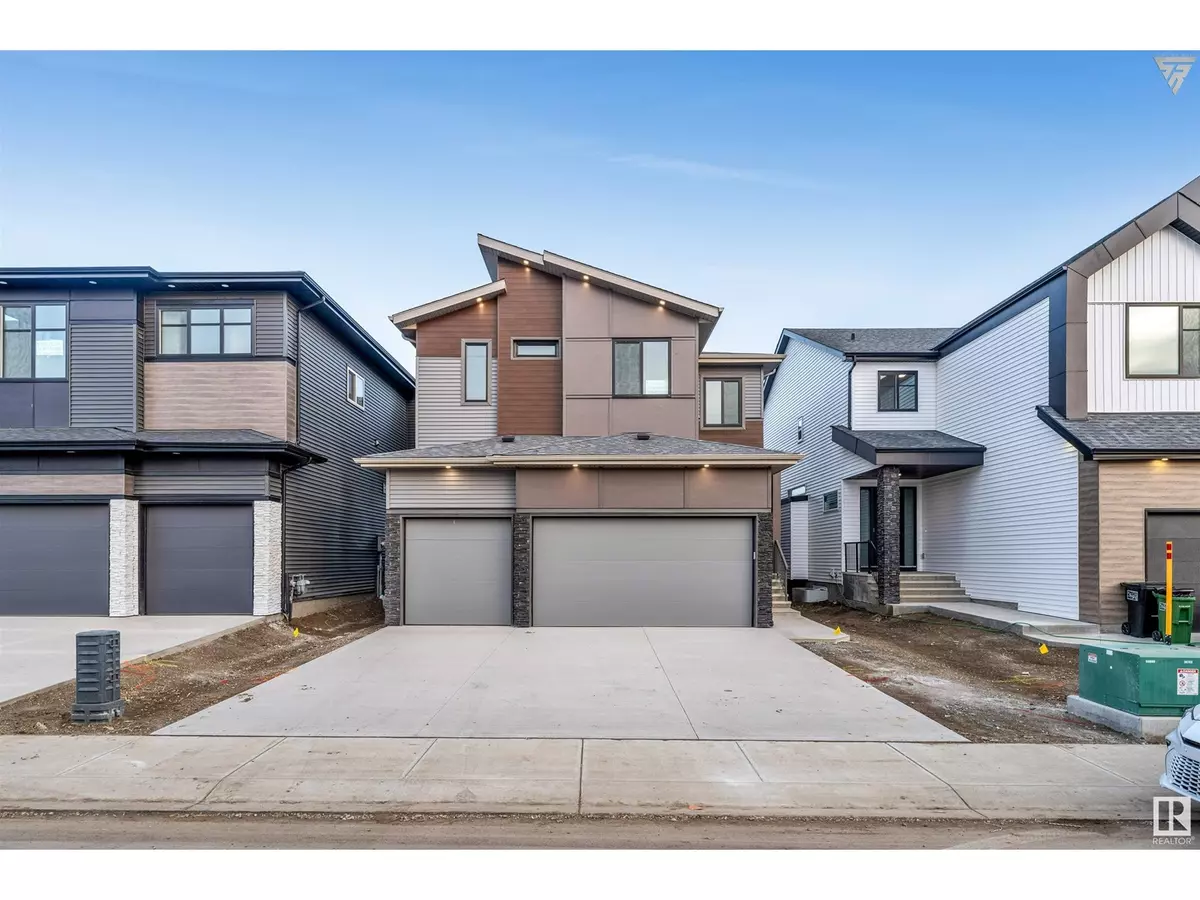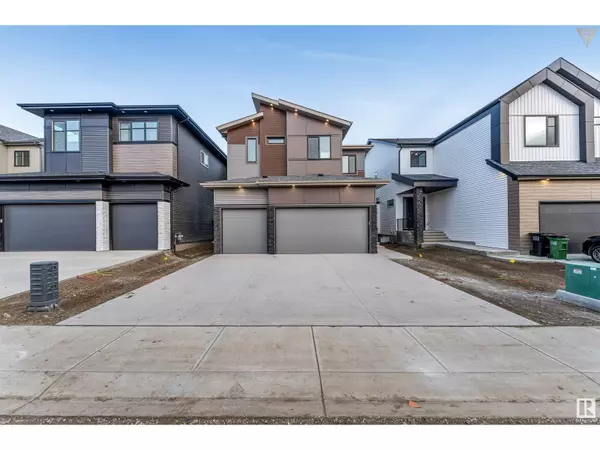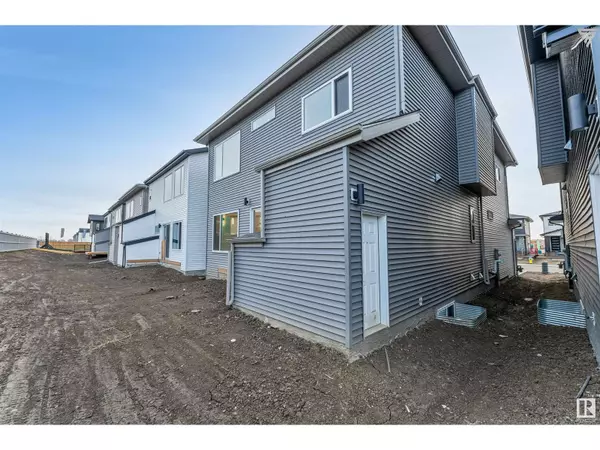
7015 KIVIAQ CR SW Edmonton, AB T6W5N6
4 Beds
4 Baths
2,700 SqFt
UPDATED:
Key Details
Property Type Single Family Home
Sub Type Freehold
Listing Status Active
Purchase Type For Sale
Square Footage 2,700 sqft
Price per Sqft $345
Subdivision Keswick Area
MLS® Listing ID E4413448
Bedrooms 4
Originating Board REALTORS® Association of Edmonton
Year Built 2024
Lot Size 4,614 Sqft
Acres 4614.7036
Property Description
Location
Province AB
Rooms
Extra Room 1 Main level 6.8 m X 5.04 m Living room
Extra Room 2 Main level 2.59 m X 6.64 m Kitchen
Extra Room 3 Main level 3.07 m X 2.65 m Office
Extra Room 4 Main level 2.62 m X 2.68 m Second Kitchen
Extra Room 5 Upper Level 3.87 m X 3.52 m Family room
Extra Room 6 Upper Level 3.79 m X 5.94 m Primary Bedroom
Interior
Heating Forced air
Exterior
Parking Features Yes
View Y/N Yes
View Valley view
Private Pool No
Building
Story 2
Others
Ownership Freehold

GET MORE INFORMATION






