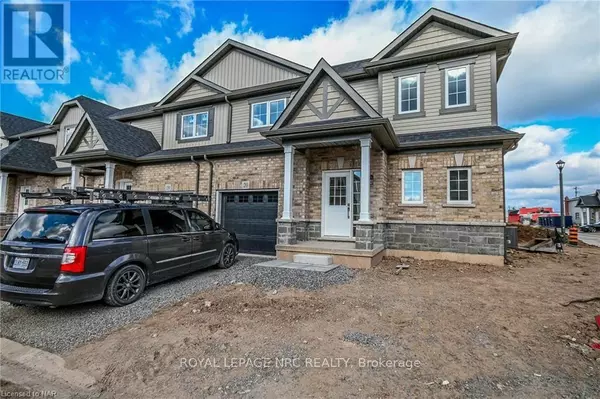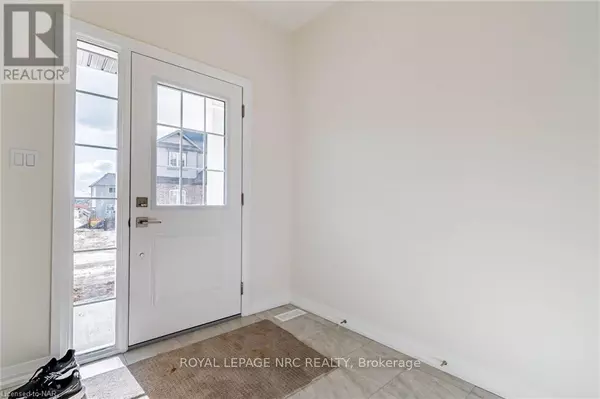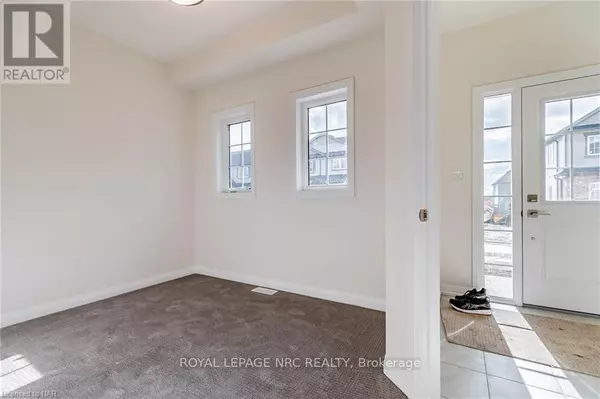
20-397 GARRISON ROAD Fort Erie (333 - Lakeshore), ON L2A1N1
4 Beds
3 Baths
1,399 SqFt
UPDATED:
Key Details
Property Type Townhouse
Sub Type Townhouse
Listing Status Active
Purchase Type For Rent
Square Footage 1,399 sqft
Subdivision 333 - Lakeshore
MLS® Listing ID X10420248
Bedrooms 4
Half Baths 1
Condo Fees $170/mo
Originating Board Niagara Association of REALTORS®
Lot Size 32 Sqft
Acres 32.8
Property Description
Location
Province ON
Rooms
Extra Room 1 Second level 3.61 m X 3.96 m Bedroom
Extra Room 2 Second level 2.69 m X 3.15 m Bedroom
Extra Room 3 Second level Measurements not available Bathroom
Extra Room 4 Lower level 3.66 m X 4.01 m Bedroom
Extra Room 5 Lower level 6.4 m X 4.09 m Recreational, Games room
Extra Room 6 Lower level Measurements not available Bathroom
Interior
Heating Forced air
Exterior
Parking Features Yes
Community Features Pet Restrictions
View Y/N No
Total Parking Spaces 2
Private Pool No
Building
Story 1
Others
Ownership Condominium/Strata
Acceptable Financing Monthly
Listing Terms Monthly

GET MORE INFORMATION






