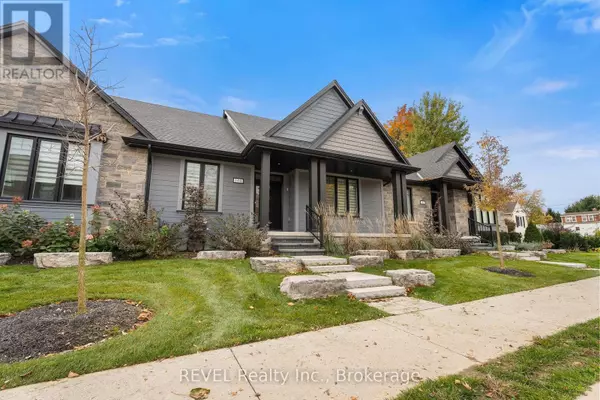
144 PORT ROBINSON RD #59 Pelham (662 - Fonthill), ON L0S1E6
2 Beds
2 Baths
1,399 SqFt
UPDATED:
Key Details
Property Type Townhouse
Sub Type Townhouse
Listing Status Active
Purchase Type For Sale
Square Footage 1,399 sqft
Price per Sqft $593
Subdivision 662 - Fonthill
MLS® Listing ID X10421824
Style Bungalow
Bedrooms 2
Condo Fees $247/mo
Originating Board Niagara Association of REALTORS®
Property Description
Location
Province ON
Rooms
Extra Room 1 Basement 9.65 m X 14.12 m Other
Extra Room 2 Main level 3.17 m X 1.6 m Laundry room
Extra Room 3 Main level 4.32 m X 2.84 m Dining room
Extra Room 4 Main level 4.34 m X 2.84 m Kitchen
Extra Room 5 Main level 5.33 m X 5.66 m Living room
Extra Room 6 Main level 4.24 m X 1.88 m Bathroom
Interior
Heating Forced air
Cooling Central air conditioning, Air exchanger
Fireplaces Number 1
Exterior
Parking Features Yes
Fence Fenced yard
Community Features Pet Restrictions
View Y/N No
Total Parking Spaces 3
Private Pool No
Building
Lot Description Lawn sprinkler
Story 1
Architectural Style Bungalow
Others
Ownership Condominium/Strata

GET MORE INFORMATION






