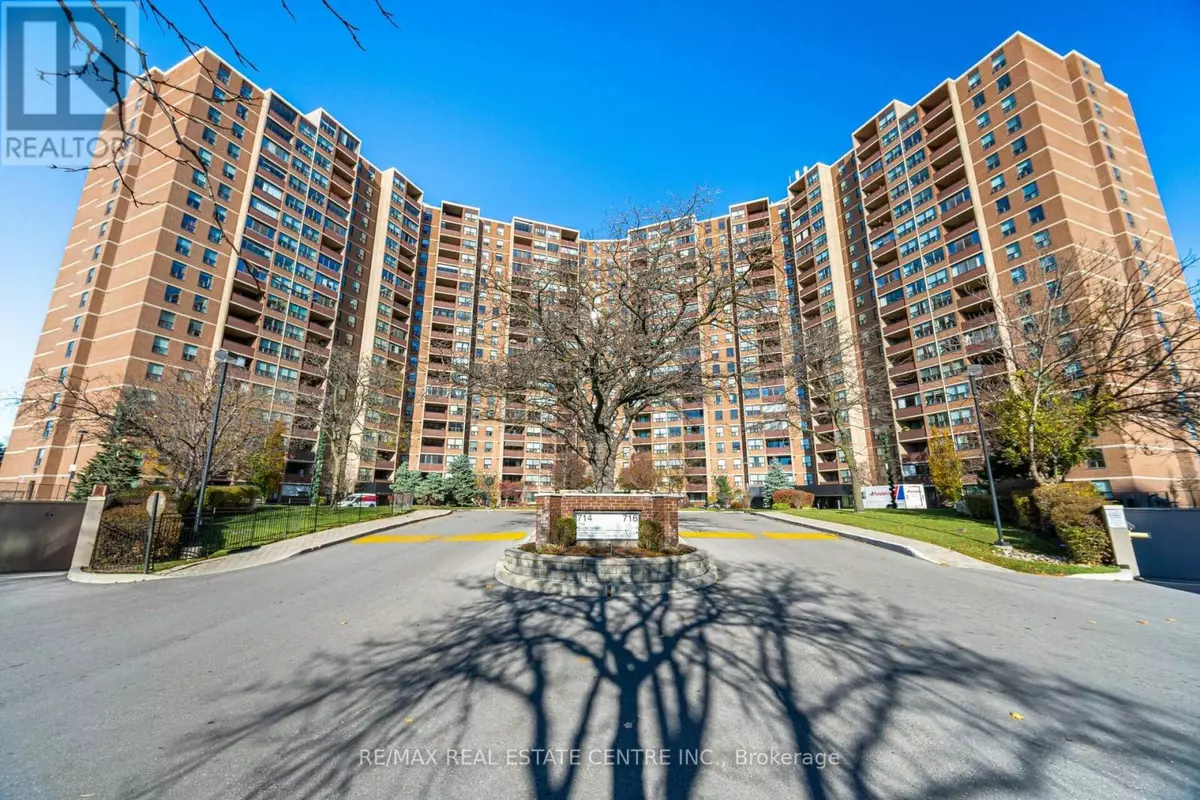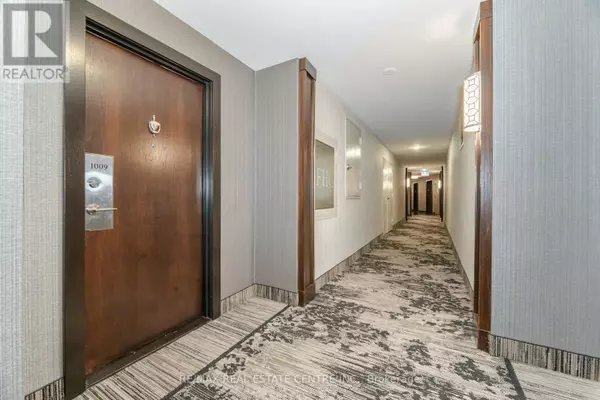
714 The West Mall West #1009 Toronto (eringate-centennial-west Deane), ON M9C4X1
3 Beds
2 Baths
1,199 SqFt
UPDATED:
Key Details
Property Type Condo
Sub Type Condominium/Strata
Listing Status Active
Purchase Type For Sale
Square Footage 1,199 sqft
Price per Sqft $478
Subdivision Eringate-Centennial-West Deane
MLS® Listing ID W10422314
Bedrooms 3
Half Baths 1
Condo Fees $1,096/mo
Originating Board Toronto Regional Real Estate Board
Property Description
Location
Province ON
Rooms
Extra Room 1 Main level 5.89 m X 3.72 m Living room
Extra Room 2 Main level 3.7 m X 2.59 m Dining room
Extra Room 3 Main level 4.29 m X 2.49 m Kitchen
Extra Room 4 Main level 5.52 m X 3.18 m Primary Bedroom
Extra Room 5 Main level 4.43 m X 2.63 m Bedroom 2
Extra Room 6 Main level 3.63 m X 2.49 m Den
Interior
Heating Forced air
Cooling Central air conditioning
Flooring Ceramic
Exterior
Parking Features Yes
Community Features Pet Restrictions
View Y/N No
Total Parking Spaces 1
Private Pool Yes
Others
Ownership Condominium/Strata

GET MORE INFORMATION






