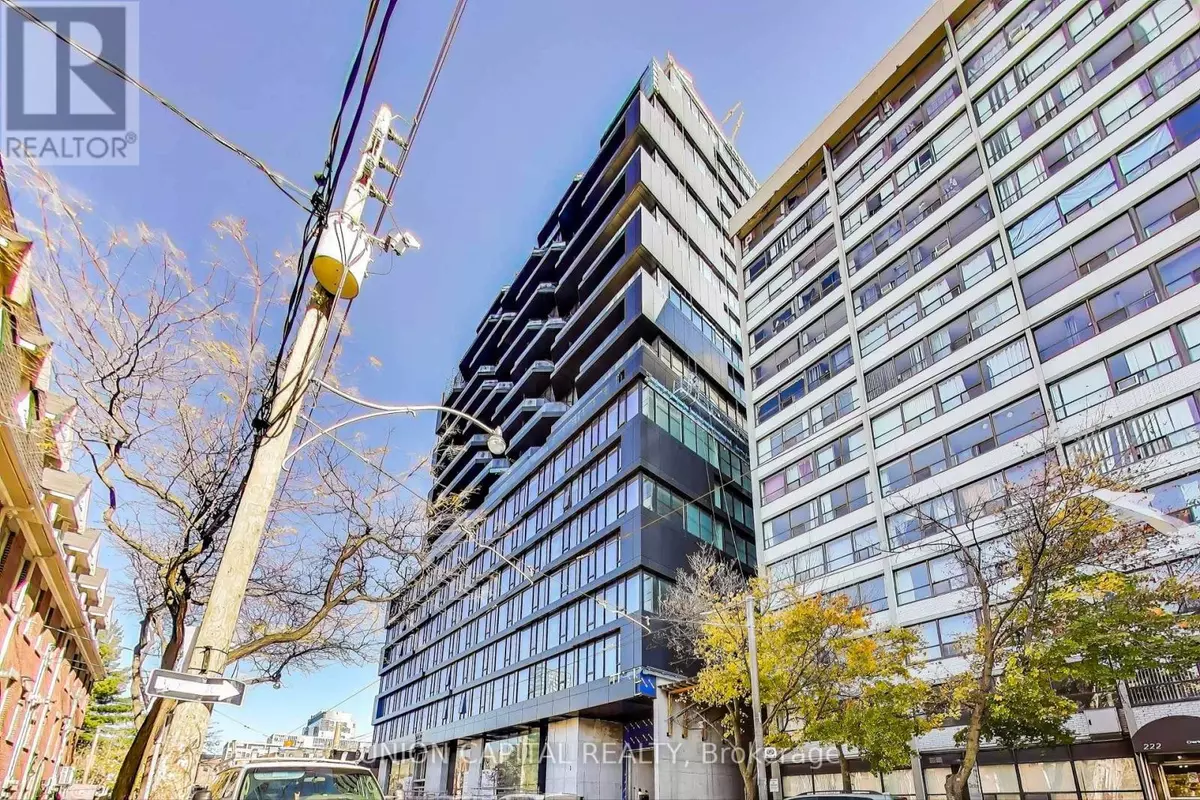
195 McCaul ST #502 Toronto (kensington-chinatown), ON M5T1W6
2 Beds
2 Baths
799 SqFt
UPDATED:
Key Details
Property Type Condo
Sub Type Condominium/Strata
Listing Status Active
Purchase Type For Rent
Square Footage 799 sqft
Subdivision Kensington-Chinatown
MLS® Listing ID C10423274
Bedrooms 2
Originating Board Toronto Regional Real Estate Board
Property Description
Location
Province ON
Rooms
Extra Room 1 Main level 6.92 m X 3.35 m Family room
Extra Room 2 Main level 6.92 m X 3.35 m Kitchen
Extra Room 3 Main level 3.49 m X 2.77 m Primary Bedroom
Extra Room 4 Main level 2.71 m X 2.71 m Bedroom 2
Interior
Heating Forced air
Cooling Central air conditioning
Flooring Hardwood
Exterior
Parking Features Yes
Community Features Pet Restrictions
View Y/N No
Total Parking Spaces 1
Private Pool No
Others
Ownership Condominium/Strata
Acceptable Financing Monthly
Listing Terms Monthly

GET MORE INFORMATION






