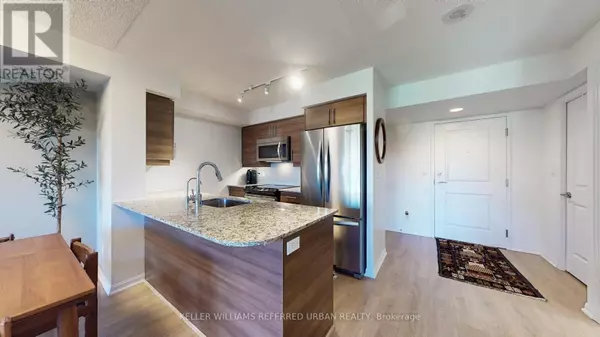REQUEST A TOUR If you would like to see this home without being there in person, select the "Virtual Tour" option and your agent will contact you to discuss available opportunities.
In-PersonVirtual Tour

$ 649,000
Est. payment /mo
Active
35 Bastion ST #826 Toronto (niagara), ON M5V0C2
1 Bed
1 Bath
599 SqFt
UPDATED:
Key Details
Property Type Condo
Sub Type Condominium/Strata
Listing Status Active
Purchase Type For Sale
Square Footage 599 sqft
Price per Sqft $1,083
Subdivision Niagara
MLS® Listing ID C10424512
Bedrooms 1
Condo Fees $604/mo
Originating Board Toronto Regional Real Estate Board
Property Description
Size Matters at York Harbour Club! Feast your eyes on Unit 826-- a colossal 683 sq ft one-bedroom that's bigger than even the 1+den units. No wasted space here, just room to live large. Step into a perfectly laid out and tastefully styled suite boasting sleek laminate floors that flow seamlessly throughout. The gourmet kitchen comes equipped with ample storage for all your culinary adventures, and the dining area is spacious enough to host a proper dining table and a comfy sofa-- with room to spare! The spa-inspired bathroom will make your mornings sing with quartz counters and a porcelain sink, while the huge walk-in front hall closet and upgraded bedroom closet are ready for your wardrobe dreams. Laundry day is a breeze with a walk-in laundry room so spacious, you'll forget you're in a condo. Tired of elevator waits? With five lifts, you'll be zipping up and down in no time. Need a hand? Two concierges are always on duty to make life easier. Nestled next to historic Fort York, enjoy views that are here to stay-- no surprise skyscrapers popping up next door. Parking spot? Check. Locker? Absolutely. This is the total package. You know what to do! (id:24570)
Location
Province ON
Rooms
Extra Room 1 Main level 6.37 m X 3.08 m Living room
Extra Room 2 Main level 3.08 m X 6.37 m Dining room
Extra Room 3 Main level 3.08 m X 2.77 m Primary Bedroom
Interior
Heating Forced air
Cooling Central air conditioning
Flooring Laminate
Exterior
Parking Features Yes
Community Features Pet Restrictions
View Y/N No
Total Parking Spaces 1
Private Pool Yes
Others
Ownership Condominium/Strata

GET MORE INFORMATION






