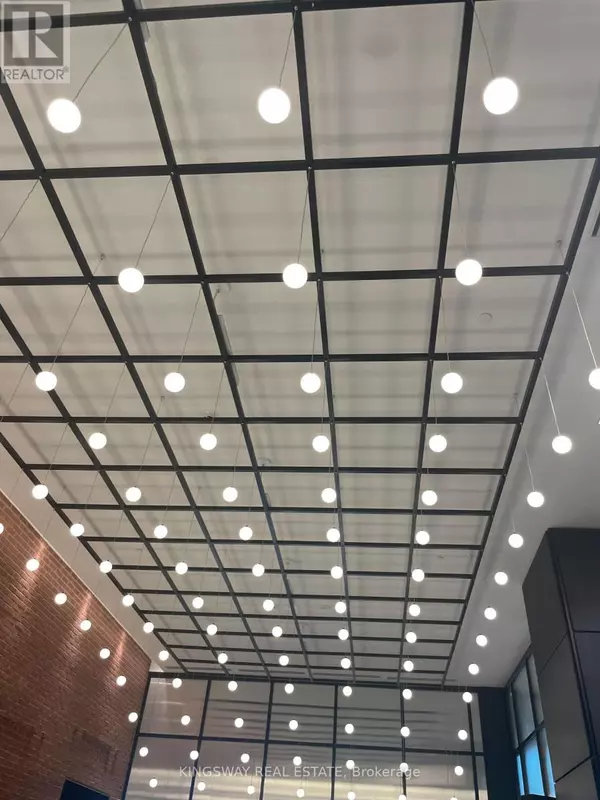
3220 William Coltson AVE #1002 Oakville, ON L6H7W6
1 Bed
1 Bath
599 SqFt
UPDATED:
Key Details
Property Type Condo
Sub Type Condominium/Strata
Listing Status Active
Purchase Type For Sale
Square Footage 599 sqft
Price per Sqft $918
Subdivision Rural Oakville
MLS® Listing ID W10425445
Bedrooms 1
Condo Fees $476/mo
Originating Board Toronto Regional Real Estate Board
Property Description
Location
Province ON
Rooms
Extra Room 1 Main level 4.76 m X 3.36 m Living room
Extra Room 2 Main level 3.26 m X 2.73 m Kitchen
Extra Room 3 Main level 3.48 m X 3.04 m Bedroom
Extra Room 4 Main level 2.6 m X 2 m Bathroom
Interior
Heating Forced air
Cooling Central air conditioning
Flooring Laminate, Tile
Exterior
Garage Yes
Community Features Pet Restrictions
Waterfront No
View Y/N Yes
View Lake view
Total Parking Spaces 1
Private Pool No
Others
Ownership Condominium/Strata

GET MORE INFORMATION






