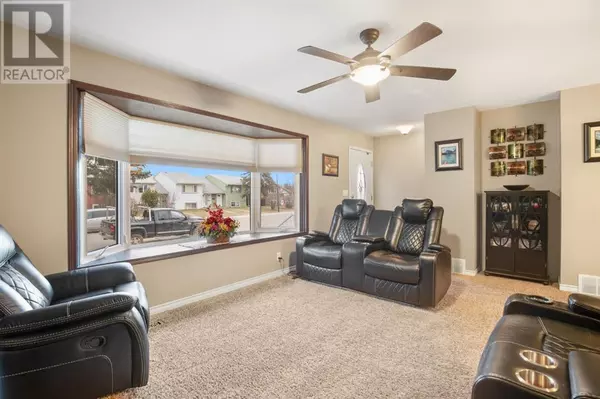
5 Watson Street Red Deer, AB T4N5X7
6 Beds
4 Baths
1,209 SqFt
UPDATED:
Key Details
Property Type Single Family Home
Sub Type Freehold
Listing Status Active
Purchase Type For Sale
Square Footage 1,209 sqft
Price per Sqft $372
Subdivision West Park
MLS® Listing ID A2179390
Style Bungalow
Bedrooms 6
Half Baths 1
Originating Board Central Alberta REALTORS® Association
Year Built 1974
Lot Size 7,140 Sqft
Acres 7140.0
Property Description
Location
Province AB
Rooms
Extra Room 1 Basement 11.25 Ft x 18.08 Ft Recreational, Games room
Extra Room 2 Basement 12.67 Ft x 11.33 Ft Kitchen
Extra Room 3 Basement 12.75 Ft x 13.42 Ft Bedroom
Extra Room 4 Basement 7.00 Ft x 5.83 Ft 2pc Bathroom
Extra Room 5 Basement 10.67 Ft x 8.92 Ft Bedroom
Extra Room 6 Basement 12.58 Ft x 5.08 Ft 4pc Bathroom
Interior
Heating Forced air
Cooling None
Flooring Carpeted, Laminate, Linoleum
Exterior
Garage Yes
Garage Spaces 2.0
Garage Description 2
Fence Fence
Waterfront No
View Y/N No
Total Parking Spaces 2
Private Pool No
Building
Lot Description Landscaped
Story 1
Architectural Style Bungalow
Others
Ownership Freehold

GET MORE INFORMATION






