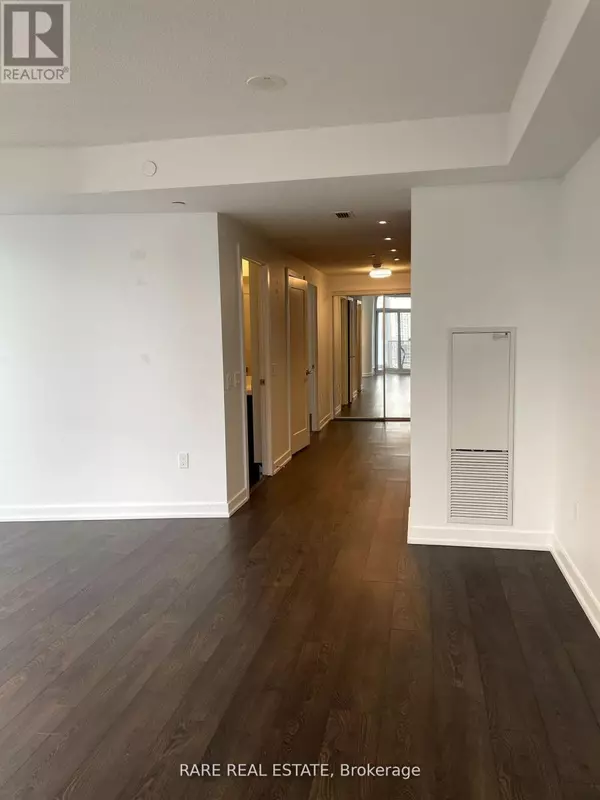
10 York ST #1311 Toronto (waterfront Communities), ON M5J0E1
1 Bed
1 Bath
599 SqFt
UPDATED:
Key Details
Property Type Condo
Sub Type Condominium/Strata
Listing Status Active
Purchase Type For Sale
Square Footage 599 sqft
Price per Sqft $1,115
Subdivision Waterfront Communities C1
MLS® Listing ID C10425807
Bedrooms 1
Condo Fees $436/mo
Originating Board Toronto Regional Real Estate Board
Property Description
Location
Province ON
Lake Name Lake Ontario
Rooms
Extra Room 1 Flat 3.66 m X 3.18 m Primary Bedroom
Extra Room 2 Flat 4.67 m X 3.18 m Living room
Extra Room 3 Flat 4.67 m X 4.37 m Dining room
Extra Room 4 Flat Measurements not available Bathroom
Extra Room 5 Flat 4.11 m X 1.75 m Kitchen
Interior
Heating Forced air
Cooling Central air conditioning
Flooring Laminate
Exterior
Parking Features No
Community Features Pet Restrictions
View Y/N No
Private Pool No
Building
Water Lake Ontario
Others
Ownership Condominium/Strata

GET MORE INFORMATION






