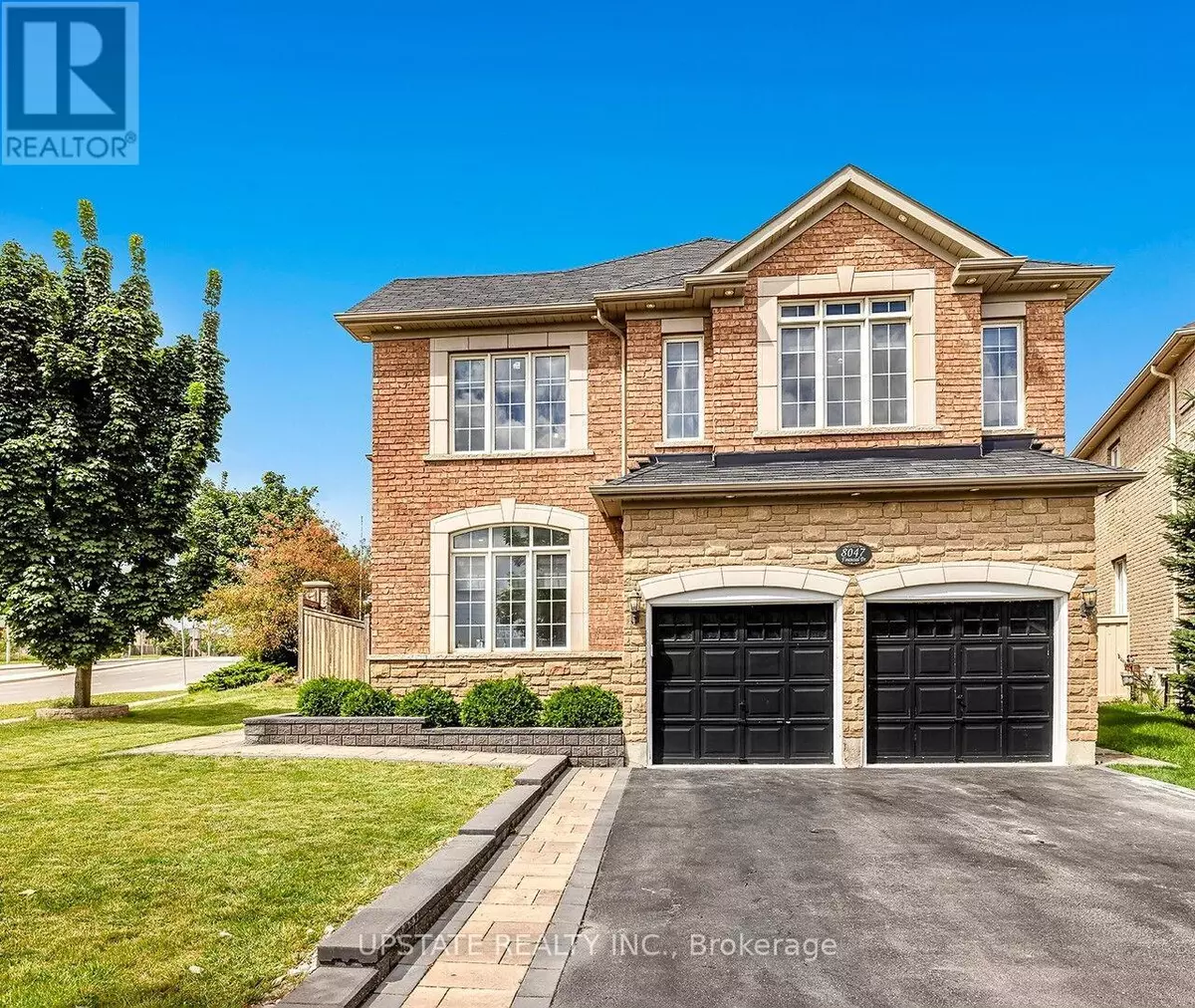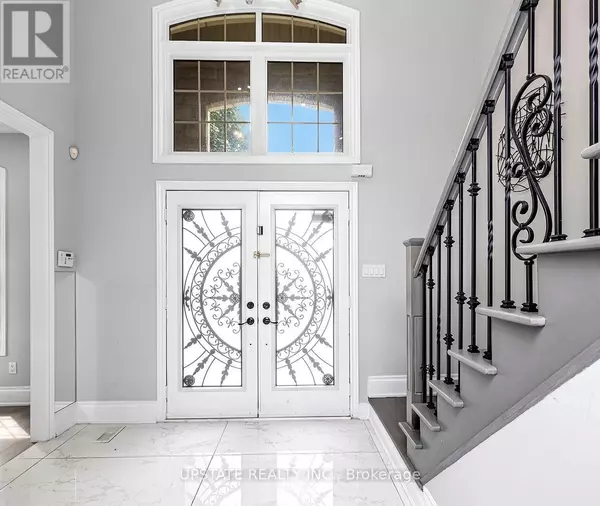
8047 FINANCIAL DRIVE Brampton (bram West), ON L6Y0M9
6 Beds
5 Baths
UPDATED:
Key Details
Property Type Single Family Home
Sub Type Freehold
Listing Status Active
Purchase Type For Sale
Subdivision Bram West
MLS® Listing ID W10426135
Bedrooms 6
Half Baths 1
Originating Board Toronto Regional Real Estate Board
Property Description
Location
Province ON
Rooms
Extra Room 1 Second level 2.75 m X 2.75 m Sitting room
Extra Room 2 Second level 5.61 m X 3.66 m Primary Bedroom
Extra Room 3 Second level 3.51 m X 3.48 m Bedroom 2
Extra Room 4 Second level 3.75 m X 3.66 m Bedroom 3
Extra Room 5 Second level 4.76 m X 4.27 m Bedroom 4
Extra Room 6 Basement Measurements not available Bedroom
Interior
Heating Forced air
Cooling Central air conditioning
Flooring Hardwood, Ceramic, Carpeted
Exterior
Parking Features Yes
View Y/N No
Total Parking Spaces 6
Private Pool No
Building
Story 2
Sewer Sanitary sewer
Others
Ownership Freehold

GET MORE INFORMATION






