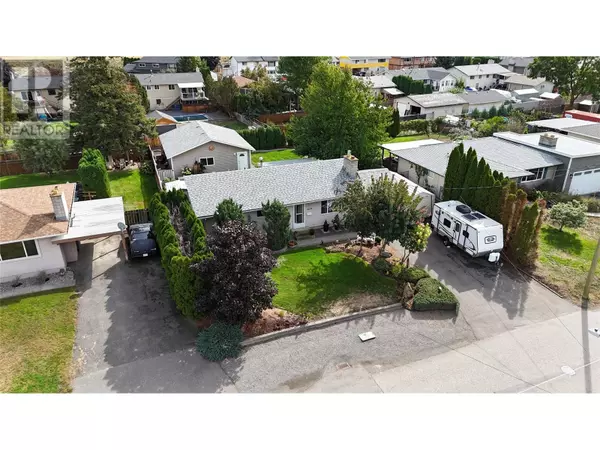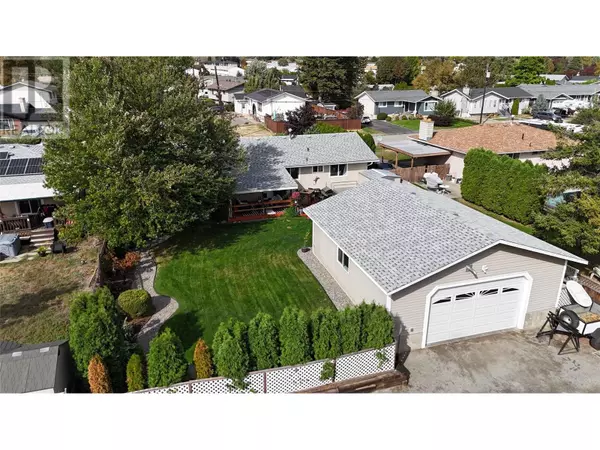
2579 TUPELA Drive Kamloops, BC V2B6V8
4 Beds
2 Baths
2,080 SqFt
UPDATED:
Key Details
Property Type Single Family Home
Sub Type Freehold
Listing Status Active
Purchase Type For Sale
Square Footage 2,080 sqft
Price per Sqft $427
Subdivision Westsyde
MLS® Listing ID 10328685
Style Ranch
Bedrooms 4
Half Baths 1
Originating Board Association of Interior REALTORS®
Year Built 1972
Lot Size 8,712 Sqft
Acres 8712.0
Property Description
Location
Province BC
Zoning Unknown
Rooms
Extra Room 1 Basement 6'0'' x 6'0'' Laundry room
Extra Room 2 Basement 25'0'' x 11'0'' Family room
Extra Room 3 Basement 9'0'' x 8'0'' Bedroom
Extra Room 4 Basement 9'0'' x 8'0'' Bedroom
Extra Room 5 Basement Measurements not available 3pc Bathroom
Extra Room 6 Main level 12'0'' x 11'0'' Primary Bedroom
Interior
Heating Forced air, See remarks
Cooling Central air conditioning
Flooring Hardwood, Mixed Flooring
Exterior
Parking Features No
Fence Fence
View Y/N No
Roof Type Unknown
Private Pool No
Building
Story 2
Sewer Municipal sewage system
Architectural Style Ranch
Others
Ownership Freehold

GET MORE INFORMATION






