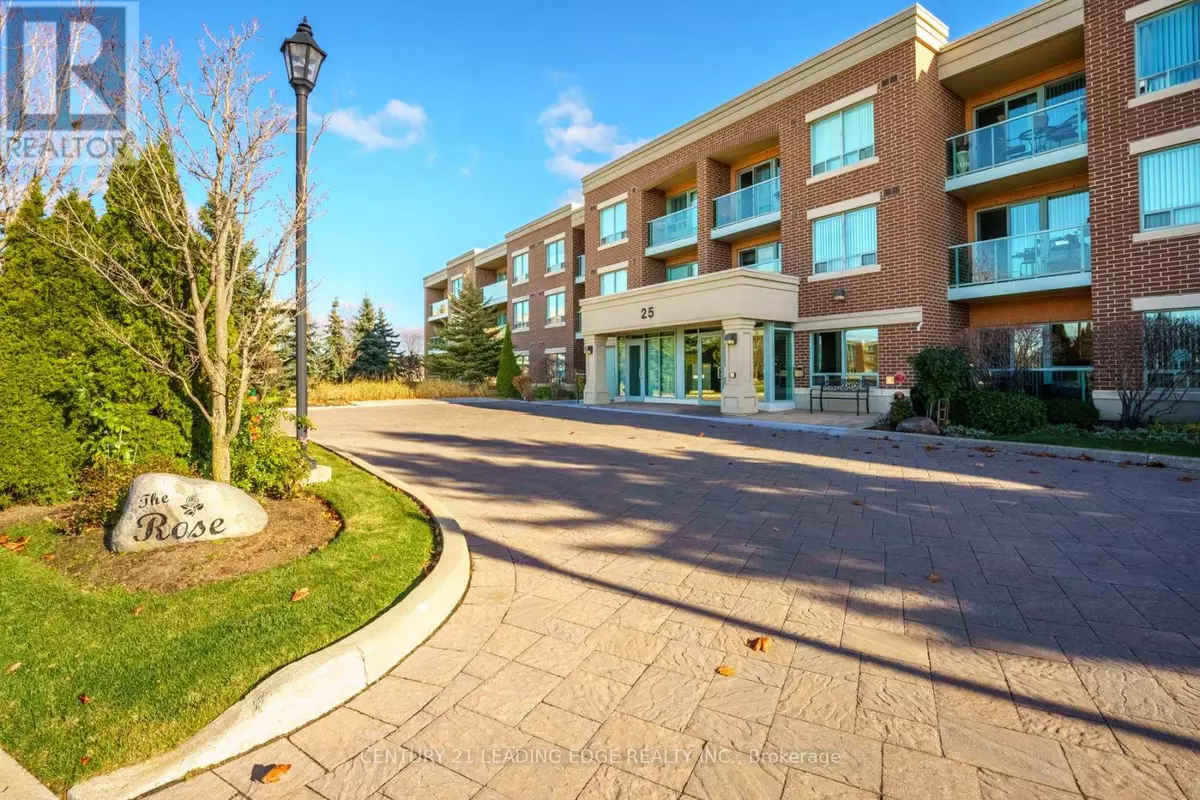
25 Via Rosedale WAY #108 Brampton (sandringham-wellington), ON L6R3J4
1 Bed
1 Bath
599 SqFt
UPDATED:
Key Details
Property Type Condo
Sub Type Condominium/Strata
Listing Status Active
Purchase Type For Sale
Square Footage 599 sqft
Price per Sqft $792
Subdivision Sandringham-Wellington
MLS® Listing ID W10427102
Bedrooms 1
Condo Fees $661/mo
Originating Board Toronto Regional Real Estate Board
Property Description
Location
Province ON
Rooms
Extra Room 1 Ground level 2.5 m X 2.5 m Kitchen
Extra Room 2 Ground level 3.9 m X 3.3 m Living room
Extra Room 3 Ground level 2.5 m X 2.5 m Dining room
Extra Room 4 Ground level 3.9 m X 3.6 m Bedroom
Interior
Heating Forced air
Cooling Central air conditioning
Flooring Ceramic, Vinyl
Exterior
Parking Features No
Community Features Pet Restrictions, Community Centre
View Y/N No
Total Parking Spaces 1
Private Pool Yes
Others
Ownership Condominium/Strata

GET MORE INFORMATION






