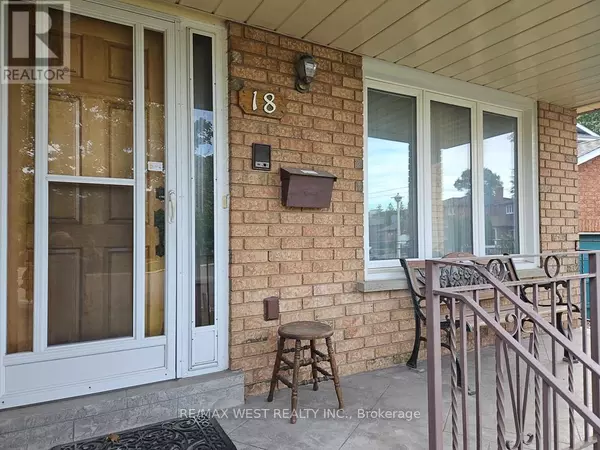18 GOA COURT Toronto (alderwood), ON M8W4Y2
3 Beds
4 Baths
UPDATED:
Key Details
Property Type Single Family Home
Sub Type Freehold
Listing Status Active
Purchase Type For Sale
Subdivision Alderwood
MLS® Listing ID W10427405
Bedrooms 3
Half Baths 2
Originating Board Toronto Regional Real Estate Board
Property Description
Location
Province ON
Rooms
Extra Room 1 Basement 3.33 m X 3.15 m Recreational, Games room
Extra Room 2 Lower level 6.76 m X 4.67 m Recreational, Games room
Extra Room 3 Lower level 3.33 m X 3.15 m Laundry room
Extra Room 4 Main level 4.58 m X 3.38 m Living room
Extra Room 5 Main level 4.21 m X 3.39 m Dining room
Extra Room 6 Main level 3.55 m X 3.36 m Kitchen
Interior
Heating Forced air
Cooling Central air conditioning
Flooring Hardwood, Ceramic, Parquet, Laminate, Carpeted, Vinyl
Fireplaces Number 1
Fireplaces Type Woodstove
Exterior
Parking Features Yes
Fence Fenced yard
View Y/N No
Total Parking Spaces 4
Private Pool No
Building
Sewer Sanitary sewer
Others
Ownership Freehold
GET MORE INFORMATION






