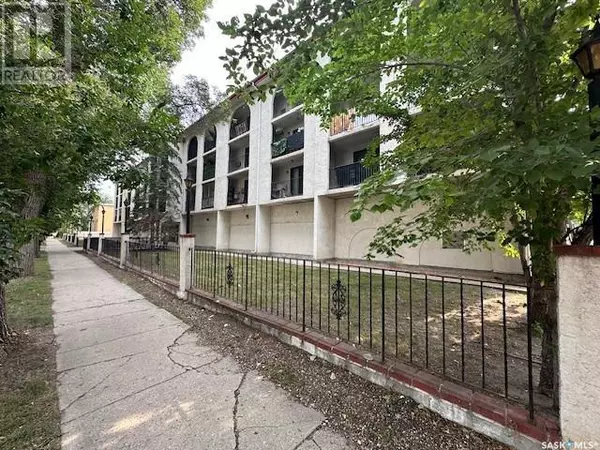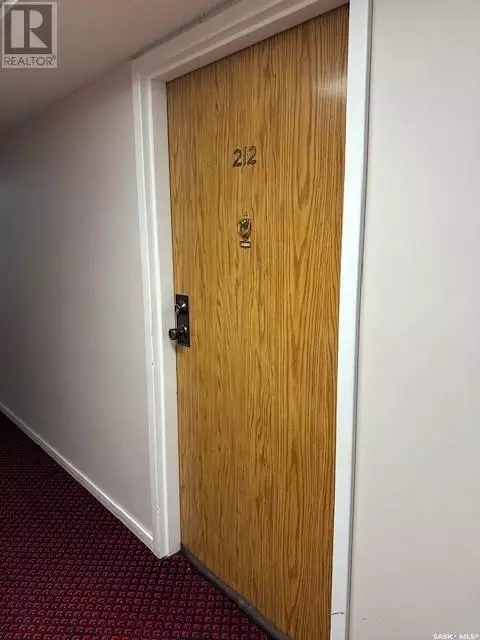212 2125 Osler STREET Regina, SK S4P4G9
1 Bed
1 Bath
570 SqFt
UPDATED:
Key Details
Property Type Condo
Sub Type Condominium/Strata
Listing Status Active
Purchase Type For Sale
Square Footage 570 sqft
Price per Sqft $157
Subdivision General Hospital
MLS® Listing ID SK988044
Style High rise
Bedrooms 1
Condo Fees $329/mo
Originating Board Saskatchewan REALTORS® Association
Year Built 1987
Property Description
Location
Province SK
Rooms
Extra Room 1 Second level 6 ft , 5 in X 12 ft , 4 in Kitchen
Extra Room 2 Second level 8 ft , 5 in X 16 ft , 3 in Living room
Extra Room 3 Second level 8 ft , 5 in X 12 ft Bedroom
Extra Room 4 Second level x x x 4pc Bathroom
Interior
Heating Baseboard heaters, Hot Water
Cooling Wall unit
Exterior
Parking Features No
Community Features Pets Allowed With Restrictions
View Y/N No
Private Pool No
Building
Architectural Style High rise
Others
Ownership Condominium/Strata
GET MORE INFORMATION






