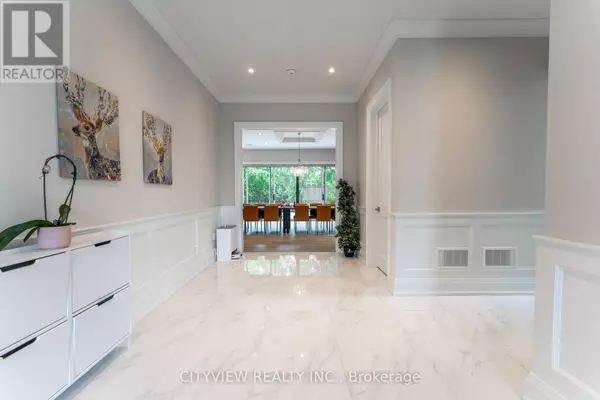
1345 SHELDON AVENUE Oakville (bronte East), ON L6L2P9
6 Beds
6 Baths
2,999 SqFt
UPDATED:
Key Details
Property Type Single Family Home
Sub Type Freehold
Listing Status Active
Purchase Type For Sale
Square Footage 2,999 sqft
Price per Sqft $983
Subdivision Bronte East
MLS® Listing ID W10428029
Bedrooms 6
Half Baths 2
Originating Board Toronto Regional Real Estate Board
Property Description
Location
Province ON
Rooms
Extra Room 1 Second level 6.2 m X 4 m Bedroom
Extra Room 2 Second level 4.5 m X 3.3 m Bedroom 2
Extra Room 3 Second level 4.4 m X 3.8 m Bedroom 3
Extra Room 4 Second level 4.6 m X 3.3 m Bedroom 4
Extra Room 5 Basement Measurements not available Recreational, Games room
Extra Room 6 Basement 3.8 m X 3.7 m Bedroom 5
Interior
Heating Forced air
Cooling Central air conditioning
Flooring Hardwood, Laminate
Fireplaces Number 2
Exterior
Garage Yes
Waterfront No
View Y/N No
Total Parking Spaces 6
Private Pool No
Building
Story 2
Sewer Sanitary sewer
Others
Ownership Freehold

GET MORE INFORMATION






