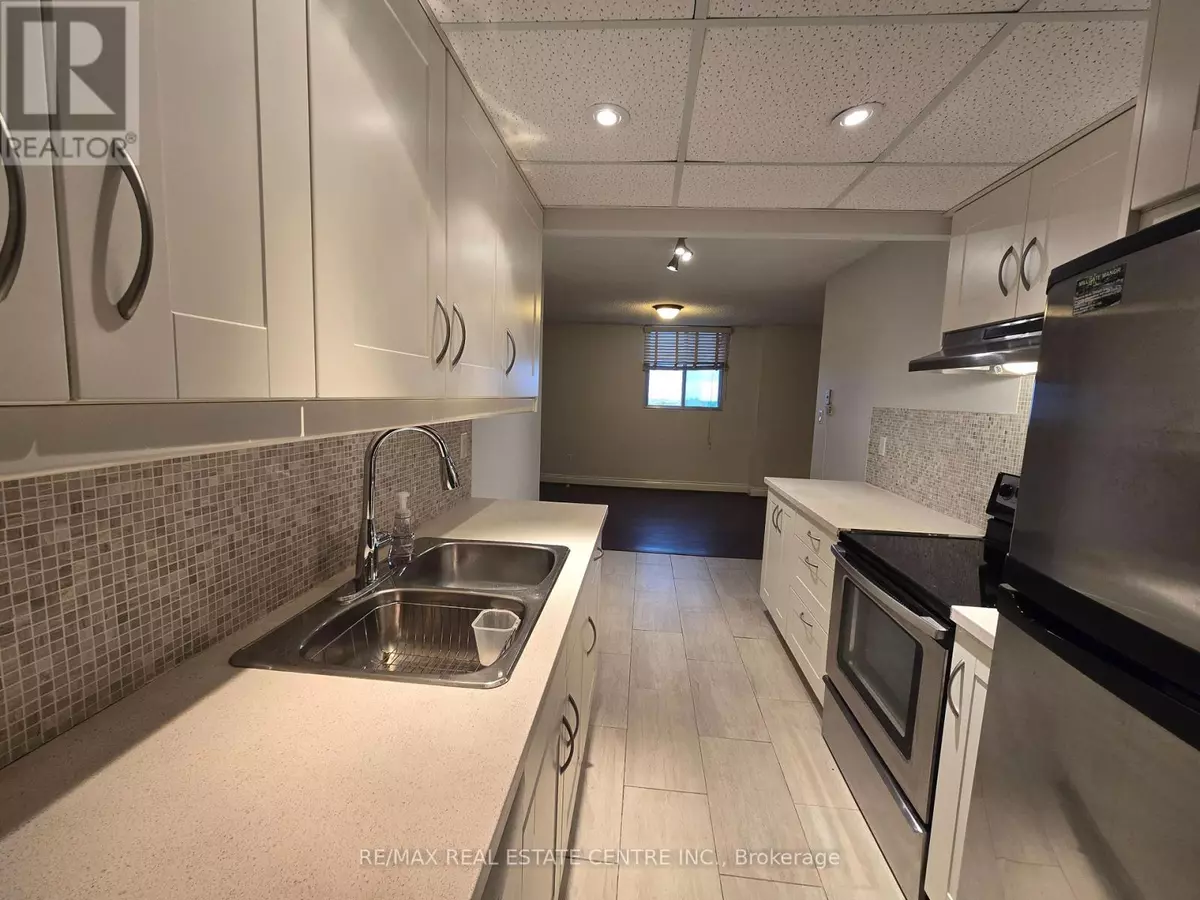
820 Burnhamthorpe RD #903 Toronto (markland Wood), ON M9C4W2
3 Beds
2 Baths
1,199 SqFt
UPDATED:
Key Details
Property Type Condo
Sub Type Condominium/Strata
Listing Status Active
Purchase Type For Rent
Square Footage 1,199 sqft
Subdivision Markland Wood
MLS® Listing ID W10428153
Bedrooms 3
Originating Board Toronto Regional Real Estate Board
Property Description
Location
Province ON
Rooms
Extra Room 1 Ground level 4.9 m X 4.29 m Living room
Extra Room 2 Ground level 4.26 m X 3.35 m Dining room
Extra Room 3 Ground level 4.29 m X 2.43 m Kitchen
Extra Room 4 Ground level 3.05 m X 4.32 m Den
Extra Room 5 Ground level 4.29 m X 3.41 m Primary Bedroom
Extra Room 6 Ground level 4.02 m X 2.47 m Bedroom 2
Interior
Heating Forced air
Cooling Central air conditioning
Flooring Hardwood, Ceramic
Exterior
Parking Features Yes
Fence Fenced yard
Community Features Pet Restrictions
View Y/N No
Total Parking Spaces 1
Private Pool Yes
Others
Ownership Condominium/Strata
Acceptable Financing Monthly
Listing Terms Monthly

GET MORE INFORMATION






