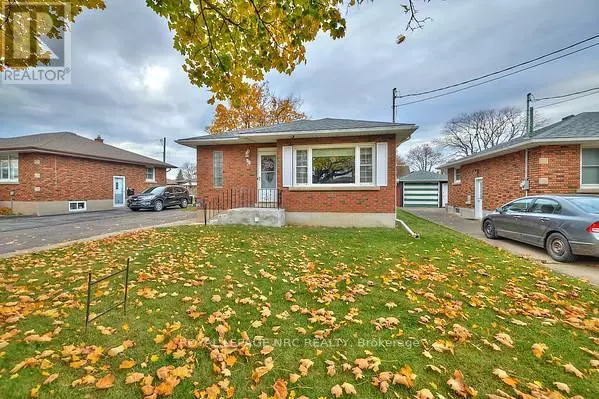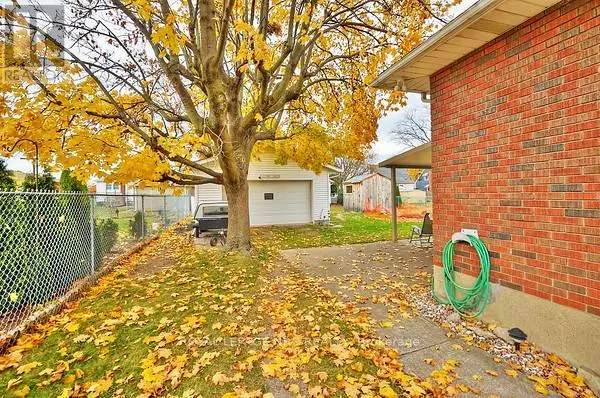
90 RICHMOND STREET Thorold (557 - Thorold Downtown), ON L2V3H1
2 Beds
2 Baths
699 SqFt
UPDATED:
Key Details
Property Type Single Family Home
Sub Type Freehold
Listing Status Active
Purchase Type For Sale
Square Footage 699 sqft
Price per Sqft $929
Subdivision 557 - Thorold Downtown
MLS® Listing ID X10428624
Style Bungalow
Bedrooms 2
Originating Board Niagara Association of REALTORS®
Property Description
Location
Province ON
Rooms
Extra Room 1 Basement 11.9482 m X 4.9378 m Recreational, Games room
Extra Room 2 Main level 5.1816 m X 3.6881 m Living room
Extra Room 3 Main level 4.511 m X 3.3528 m Dining room
Extra Room 4 Main level 3.5357 m X 3.3528 m Bedroom
Extra Room 5 Main level 3.6576 m X 3.5357 m Bedroom 2
Extra Room 6 Main level 3.2309 m X 3.2614 m Kitchen
Interior
Heating Forced air
Cooling Central air conditioning
Flooring Hardwood
Exterior
Parking Features Yes
View Y/N No
Total Parking Spaces 5
Private Pool No
Building
Story 1
Sewer Sanitary sewer
Architectural Style Bungalow
Others
Ownership Freehold

GET MORE INFORMATION






