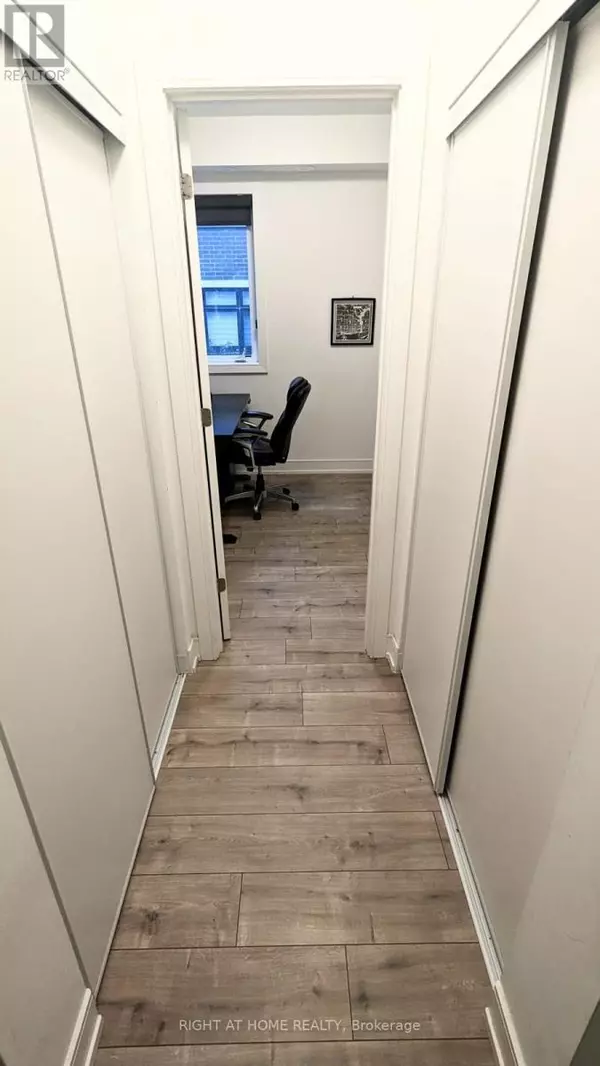
28 Marina AVE #24 Toronto (long Branch), ON M8W1K3
3 Beds
3 Baths
1,399 SqFt
UPDATED:
Key Details
Property Type Townhouse
Sub Type Townhouse
Listing Status Active
Purchase Type For Rent
Square Footage 1,399 sqft
Subdivision Long Branch
MLS® Listing ID W10429067
Bedrooms 3
Half Baths 1
Originating Board Toronto Regional Real Estate Board
Property Description
Location
Province ON
Rooms
Extra Room 1 Second level 2.7 m X 3.7 m Primary Bedroom
Extra Room 2 Second level 2.4 m X 3 m Bedroom 2
Extra Room 3 Main level 2.7 m X 2.4 m Bedroom 3
Extra Room 4 Main level 5 m X 3.6 m Living room
Extra Room 5 Main level 4.5 m X 1.5 m Kitchen
Interior
Heating Forced air
Cooling Central air conditioning
Flooring Laminate
Exterior
Parking Features Yes
Community Features Pet Restrictions
View Y/N No
Total Parking Spaces 1
Private Pool No
Others
Ownership Condominium/Strata
Acceptable Financing Monthly
Listing Terms Monthly

GET MORE INFORMATION






