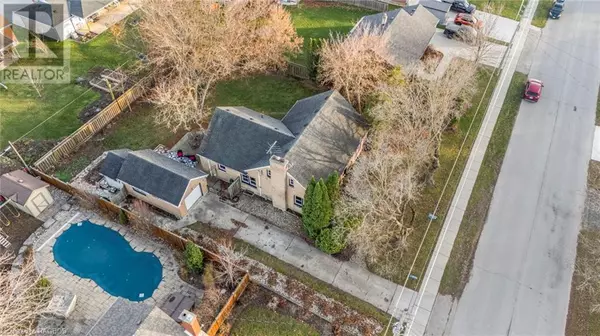
108 HINKS Street Walkerton, ON N0G2V0
3 Beds
2 Baths
3,616 SqFt
OPEN HOUSE
Sat Nov 23, 10:30am - 12:00pm
UPDATED:
Key Details
Property Type Single Family Home
Sub Type Freehold
Listing Status Active
Purchase Type For Sale
Square Footage 3,616 sqft
Price per Sqft $179
Subdivision Brockton
MLS® Listing ID 40678586
Bedrooms 3
Originating Board OnePoint - Grey Bruce Owen Sound
Year Built 1958
Property Description
Location
Province ON
Rooms
Extra Room 1 Second level 14'4'' x 39'4'' Loft
Extra Room 2 Second level 12'9'' x 23'9'' Loft
Extra Room 3 Basement 16'8'' x 8'9'' Storage
Extra Room 4 Lower level 17'8'' x 14'6'' Utility room
Extra Room 5 Lower level 5'7'' x 10'0'' 3pc Bathroom
Extra Room 6 Lower level 12'6'' x 26'5'' Recreation room
Interior
Heating Hot water radiator heat
Cooling None
Fireplaces Number 1
Exterior
Garage Yes
Fence Fence
Community Features Quiet Area, Community Centre
Waterfront No
View Y/N No
Total Parking Spaces 4
Private Pool No
Building
Story 1.5
Sewer Municipal sewage system
Others
Ownership Freehold

GET MORE INFORMATION






