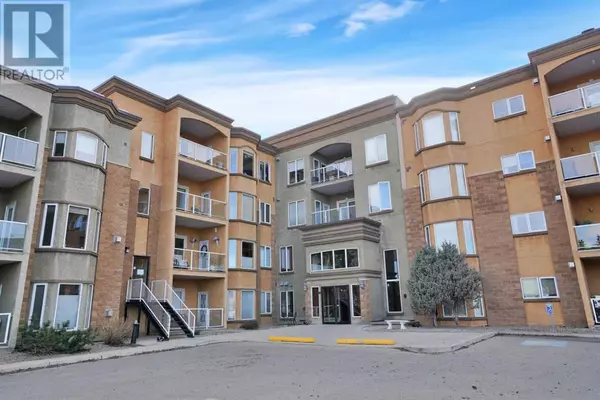
324, 5300 48 Street Red Deer, AB T4N7C5
1 Bed
2 Baths
938 SqFt
UPDATED:
Key Details
Property Type Condo
Sub Type Condominium/Strata
Listing Status Active
Purchase Type For Sale
Square Footage 938 sqft
Price per Sqft $319
Subdivision Capstone
MLS® Listing ID A2179682
Bedrooms 1
Condo Fees $562/mo
Originating Board Central Alberta REALTORS® Association
Year Built 2002
Lot Size 937 Sqft
Acres 937.0
Property Description
Location
Province AB
Rooms
Extra Room 1 Unknown 14.42 Ft x 20.08 Ft Family room
Extra Room 2 Unknown 10.08 Ft x 9.42 Ft Kitchen
Extra Room 3 Unknown 12.75 Ft x 9.83 Ft Dining room
Extra Room 4 Unknown 12.75 Ft x 11.33 Ft Bedroom
Extra Room 5 Unknown 4.92 Ft x 9.00 Ft 4pc Bathroom
Extra Room 6 Unknown 8.92 Ft x 13.75 Ft Den
Interior
Heating , Radiant heat
Cooling Central air conditioning
Flooring Hardwood
Fireplaces Number 1
Exterior
Garage No
Community Features Pets not Allowed, Age Restrictions
Waterfront No
View Y/N No
Total Parking Spaces 1
Private Pool Yes
Building
Story 4
Others
Ownership Condominium/Strata

GET MORE INFORMATION






