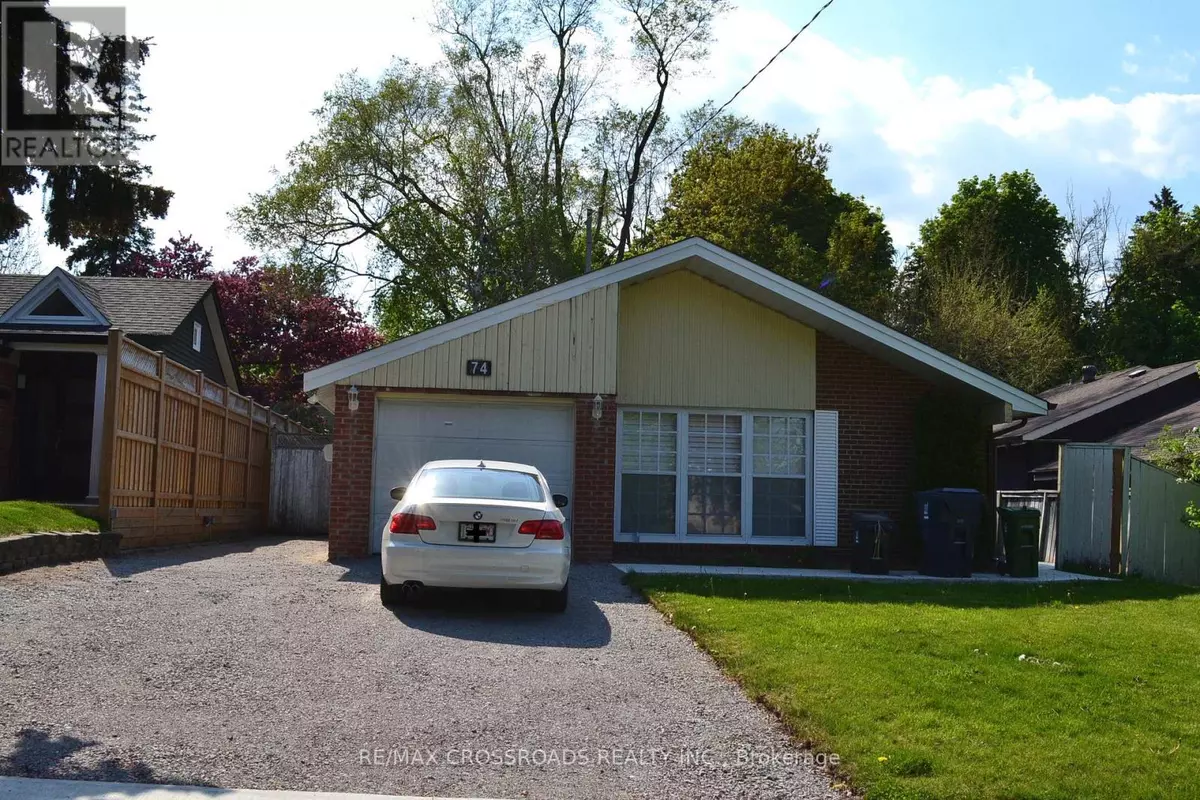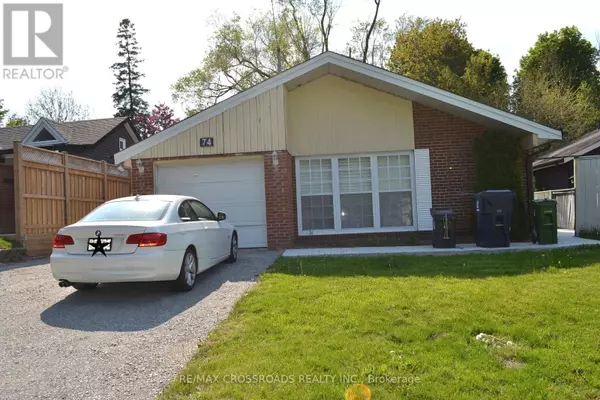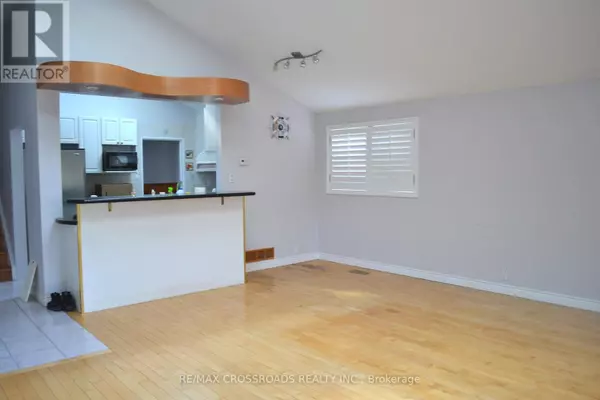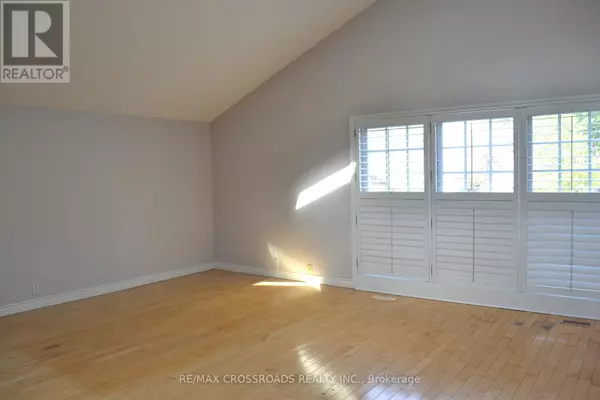
74 OAKLEY BOULEVARD Toronto (bendale), ON M1P3P6
3 Beds
2 Baths
UPDATED:
Key Details
Property Type Single Family Home
Sub Type Freehold
Listing Status Active
Purchase Type For Rent
Subdivision Bendale
MLS® Listing ID E10429460
Bedrooms 3
Originating Board Toronto Regional Real Estate Board
Property Description
Location
Province ON
Rooms
Extra Room 1 Basement 6.27 m X 3.1 m Recreational, Games room
Extra Room 2 Main level 5.83 m X 5.52 m Living room
Extra Room 3 Main level 5.83 m X 5.52 m Dining room
Extra Room 4 Main level 3.8 m X 2.67 m Kitchen
Extra Room 5 Upper Level 3.31 m X 3.01 m Primary Bedroom
Extra Room 6 Upper Level 3.01 m X 2.37 m Bedroom 2
Interior
Heating Forced air
Cooling Central air conditioning
Flooring Hardwood, Tile, Laminate
Exterior
Parking Features Yes
Community Features Community Centre
View Y/N No
Total Parking Spaces 6
Private Pool No
Building
Sewer Sanitary sewer
Others
Ownership Freehold
Acceptable Financing Monthly
Listing Terms Monthly

GET MORE INFORMATION






