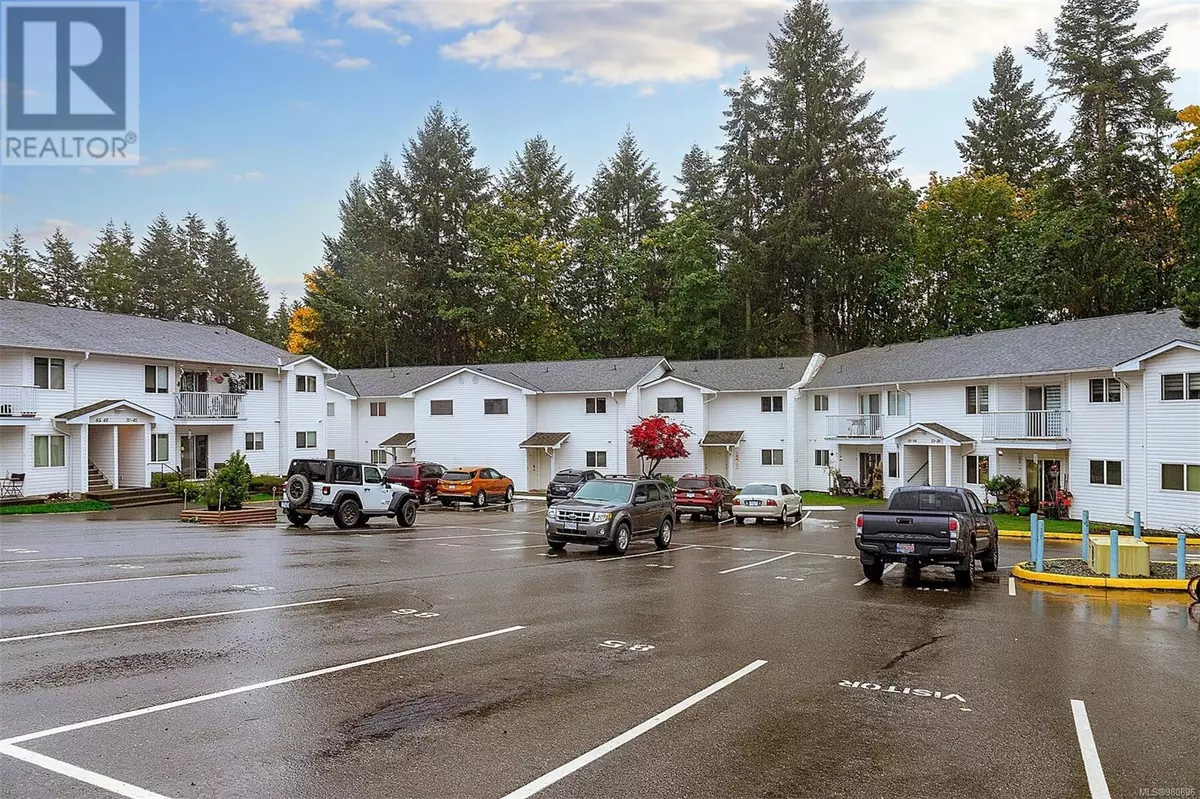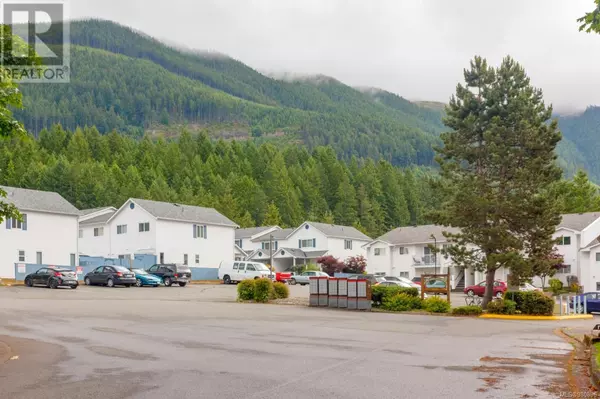
211 Madill RD #39 Lake Cowichan, BC V0R2G1
2 Beds
1 Bath
850 SqFt
UPDATED:
Key Details
Property Type Condo
Sub Type Strata
Listing Status Active
Purchase Type For Sale
Square Footage 850 sqft
Price per Sqft $359
Subdivision Lake Cowichan Estates
MLS® Listing ID 980896
Bedrooms 2
Condo Fees $242/mo
Originating Board Vancouver Island Real Estate Board
Year Built 1994
Lot Size 850 Sqft
Acres 850.0
Property Description
Location
Province BC
Zoning Multi-Family
Rooms
Extra Room 1 Main level 8'1 x 6'11 Laundry room
Extra Room 2 Main level 3-Piece Bathroom
Extra Room 3 Main level 11'2 x 10'11 Primary Bedroom
Extra Room 4 Main level 8'9 x 10'0 Bedroom
Extra Room 5 Main level 8'2 x 9'10 Dining room
Extra Room 6 Main level 8'1 x 8'9 Kitchen
Interior
Heating Baseboard heaters,
Cooling None
Fireplaces Number 1
Exterior
Parking Features No
Community Features Pets Allowed, Family Oriented
View Y/N No
Total Parking Spaces 1
Private Pool No
Others
Ownership Strata
Acceptable Financing Monthly
Listing Terms Monthly

GET MORE INFORMATION






