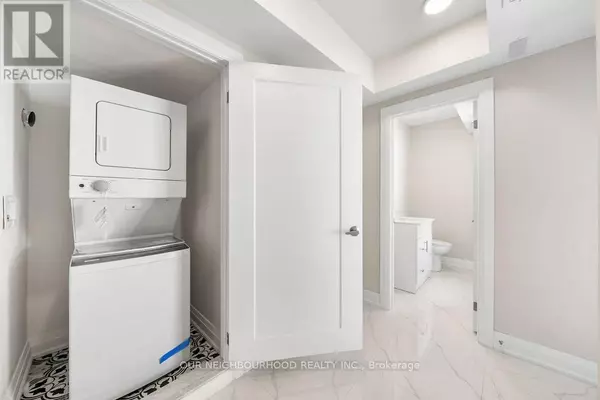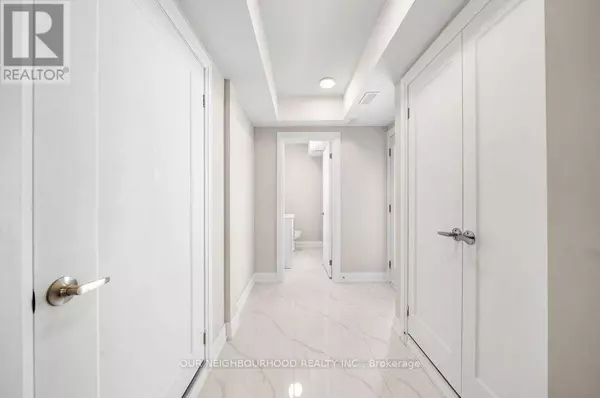REQUEST A TOUR If you would like to see this home without being there in person, select the "Virtual Tour" option and your agent will contact you to discuss available opportunities.
In-PersonVirtual Tour

$ 2,350
Active
150 Celina ST #Unit A Oshawa (central), ON L1H4N5
2 Beds
2 Baths
UPDATED:
Key Details
Property Type Single Family Home
Sub Type Freehold
Listing Status Active
Purchase Type For Rent
Subdivision Central
MLS® Listing ID E10429680
Bedrooms 2
Half Baths 1
Originating Board Central Lakes Association of REALTORS®
Property Description
**Modern 2-Bedroom, 1.5-Bathroom Apartment for Rent in Downtown Oshawa** Welcome to your brand-new home! This stunning 2-bedroom, 1.5-bathroom apartment is located in a newly built house, just steps away from downtown Oshawa. Combining modern design with convenience, this unit is perfect for those seeking both comfort and style. The contemporary kitchen features sleek stainless steel appliances, ideal for cooking and entertaining. The open-concept living space is enhanced by a cozy fireplace, offering a warm and inviting atmosphere. Enjoy your mornings on the private deck, perfect for relaxation or a cup of coffee. For added convenience, this home includes onsite laundry and separate furnaces and air conditioning systems for each floor, ensuring personalized comfort in every season. Don't miss out on this fantastic opportunity to live in a modern home in the heart of Oshawa! **** EXTRAS **** The location is unbeatable- close to downtown Oshawa, the university, Oshawa Centre, and a variety of amenities. Plus, the bus stop is conveniently located just steps away, making commuting a breeze. (id:24570)
Location
Province ON
Rooms
Extra Room 1 Main level 5.2 m X 3.62 m Living room
Extra Room 2 Main level 3.8 m X 3.66 m Kitchen
Extra Room 3 Main level 3.8 m X 3.66 m Dining room
Extra Room 4 Main level 3.69 m X 2.98 m Bedroom
Extra Room 5 Main level 3.88 m X 2.98 m Bedroom
Interior
Heating Forced air
Flooring Hardwood
Exterior
Parking Features No
View Y/N No
Private Pool No
Building
Story 3
Others
Ownership Freehold
Acceptable Financing Monthly
Listing Terms Monthly

GET MORE INFORMATION






