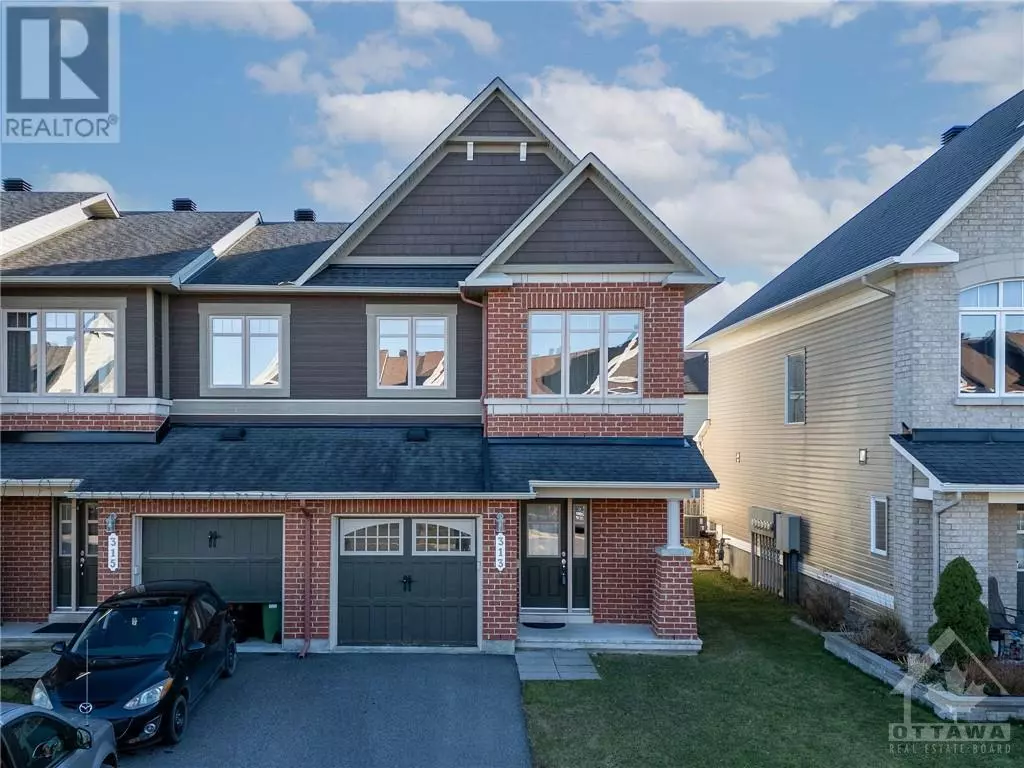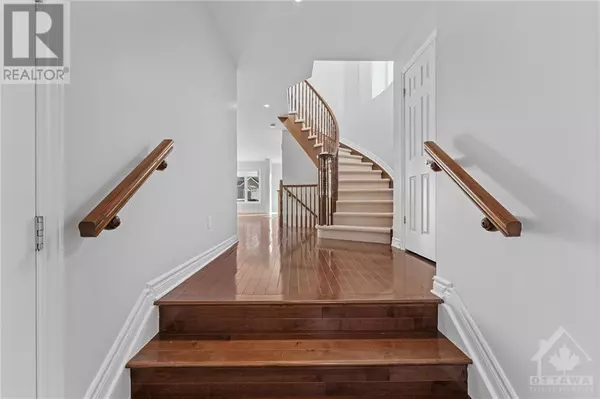
313 RAVENSWOOD WAY Ottawa, ON K4A0R9
3 Beds
3 Baths
OPEN HOUSE
Sun Nov 24, 2:00pm - 4:00pm
UPDATED:
Key Details
Property Type Townhouse
Sub Type Townhouse
Listing Status Active
Purchase Type For Sale
Subdivision Avalon
MLS® Listing ID 1420117
Bedrooms 3
Half Baths 1
Originating Board Ottawa Real Estate Board
Year Built 2011
Property Description
Location
Province ON
Rooms
Extra Room 1 Second level 13'2\" x 15'6\" Primary Bedroom
Extra Room 2 Second level Measurements not available 3pc Ensuite bath
Extra Room 3 Second level 9'9\" x 11'7\" Bedroom
Extra Room 4 Second level 9'4\" x 10'7\" Bedroom
Extra Room 5 Second level Measurements not available 4pc Bathroom
Extra Room 6 Basement 11'10\" x 22'8\" Family room
Interior
Heating Forced air
Cooling Central air conditioning
Flooring Carpeted, Hardwood, Tile
Exterior
Garage Yes
Waterfront No
View Y/N No
Total Parking Spaces 3
Private Pool No
Building
Story 2
Sewer Municipal sewage system
Others
Ownership Freehold

GET MORE INFORMATION






