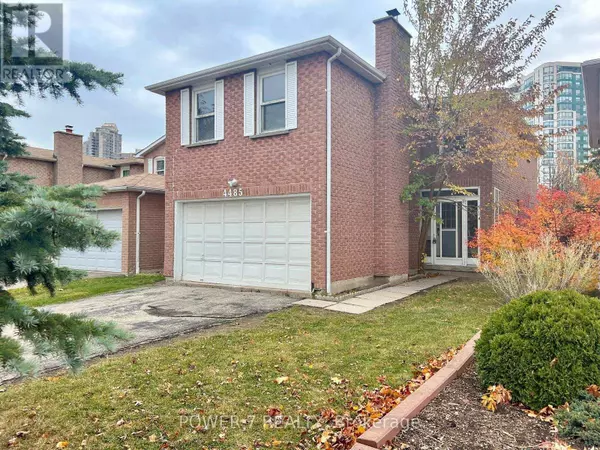
4485 JENKINS CRESCENT Mississauga (hurontario), ON L5R1V1
3 Beds
3 Baths
1,999 SqFt
UPDATED:
Key Details
Property Type Single Family Home
Sub Type Freehold
Listing Status Active
Purchase Type For Rent
Square Footage 1,999 sqft
Subdivision Hurontario
MLS® Listing ID W10430519
Bedrooms 3
Half Baths 1
Originating Board Toronto Regional Real Estate Board
Property Description
Location
Province ON
Rooms
Extra Room 1 Second level 5.1 m X 4.3 m Primary Bedroom
Extra Room 2 Second level 3.48 m X 2.73 m Bedroom 2
Extra Room 3 Second level 3.86 m X 2.73 m Bedroom 3
Extra Room 4 Ground level 5.48 m X 3.28 m Living room
Extra Room 5 Ground level 3.45 m X 3.31 m Dining room
Extra Room 6 Ground level 3.86 m X 2.8 m Kitchen
Interior
Heating Forced air
Cooling Central air conditioning
Flooring Hardwood, Ceramic, Carpeted
Exterior
Parking Features Yes
Community Features Community Centre
View Y/N No
Total Parking Spaces 5
Private Pool No
Building
Story 2
Sewer Sanitary sewer
Others
Ownership Freehold
Acceptable Financing Monthly
Listing Terms Monthly

GET MORE INFORMATION






