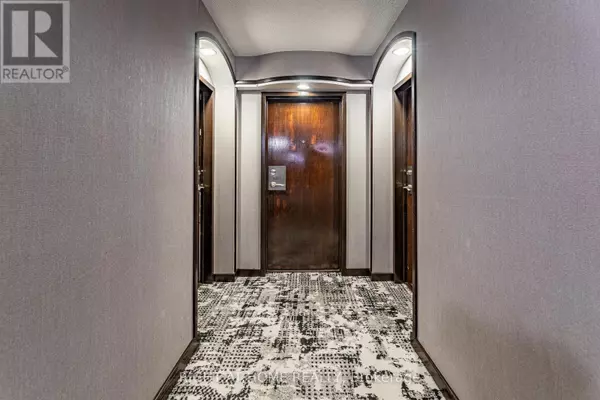
10 Queens Quay West #1203 Toronto (waterfront Communities), ON M5J2R9
1 Bed
1 Bath
699 SqFt
UPDATED:
Key Details
Property Type Condo
Sub Type Condominium/Strata
Listing Status Active
Purchase Type For Sale
Square Footage 699 sqft
Price per Sqft $1,072
Subdivision Waterfront Communities C1
MLS® Listing ID C10431354
Bedrooms 1
Condo Fees $1,043/mo
Originating Board Toronto Regional Real Estate Board
Property Description
Location
Province ON
Rooms
Extra Room 1 Main level 4.94 m X 3.96 m Living room
Extra Room 2 Main level 4.94 m X 3.96 m Dining room
Extra Room 3 Main level 2.65 m X 4.21 m Kitchen
Extra Room 4 Main level 3.23 m X 3.12 m Primary Bedroom
Extra Room 5 Main level 4.24 m X 1.16 m Foyer
Extra Room 6 Main level 3.2 m X 1.8 m Bathroom
Interior
Heating Forced air
Cooling Central air conditioning
Flooring Tile
Exterior
Parking Features Yes
Community Features Pet Restrictions
View Y/N No
Total Parking Spaces 1
Private Pool Yes
Others
Ownership Condominium/Strata

GET MORE INFORMATION






